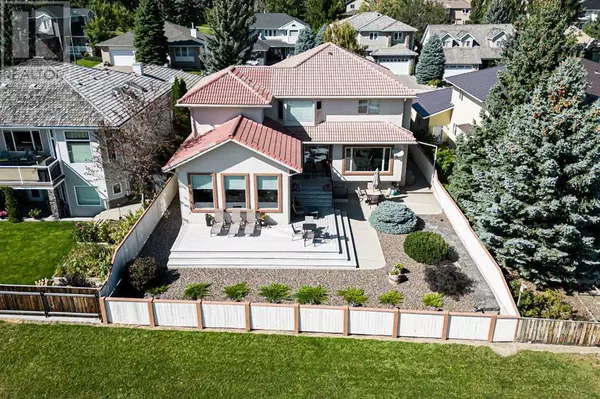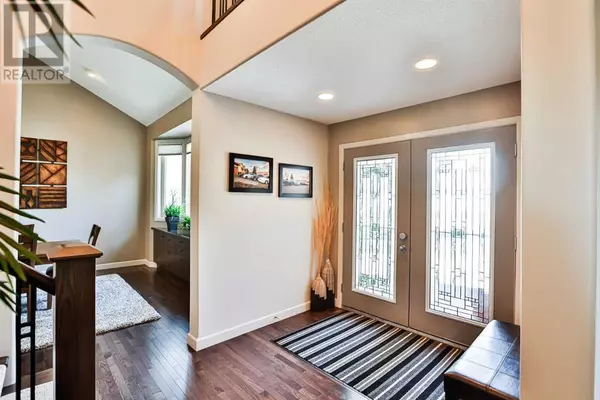4 Beds
4 Baths
3,156 SqFt
4 Beds
4 Baths
3,156 SqFt
Key Details
Property Type Single Family Home
Sub Type Freehold
Listing Status Active
Purchase Type For Sale
Square Footage 3,156 sqft
Price per Sqft $377
Subdivision Ridgewood
MLS® Listing ID A2106765
Bedrooms 4
Half Baths 1
Originating Board Lethbridge & District Association of REALTORS®
Year Built 1988
Lot Size 7,375 Sqft
Acres 7375.0
Property Description
Location
Province AB
Rooms
Extra Room 1 Second level 15.92 Ft x 14.50 Ft Primary Bedroom
Extra Room 2 Second level 13.17 Ft x 13.08 Ft 4pc Bathroom
Extra Room 3 Second level 11.92 Ft x 11.92 Ft Bedroom
Extra Room 4 Second level 13.08 Ft x 13.08 Ft Bedroom
Extra Room 5 Second level 9.83 Ft x 7.17 Ft 4pc Bathroom
Extra Room 6 Basement 11.17 Ft x 7.17 Ft 3pc Bathroom
Interior
Heating Other, Forced air
Cooling Central air conditioning
Flooring Carpeted, Hardwood, Linoleum
Fireplaces Number 1
Exterior
Parking Features Yes
Garage Spaces 2.0
Garage Description 2
Fence Fence
View Y/N No
Total Parking Spaces 6
Private Pool No
Building
Lot Description Landscaped
Story 2
Others
Ownership Freehold






