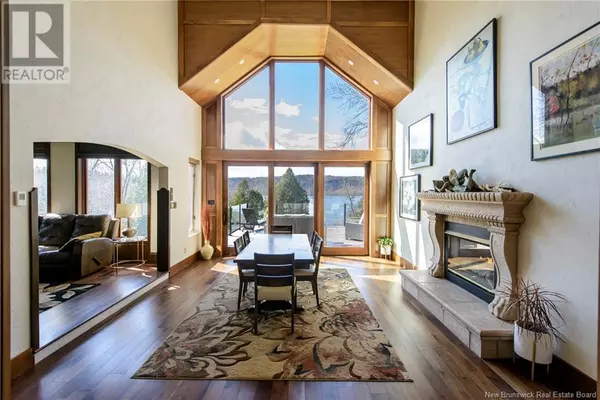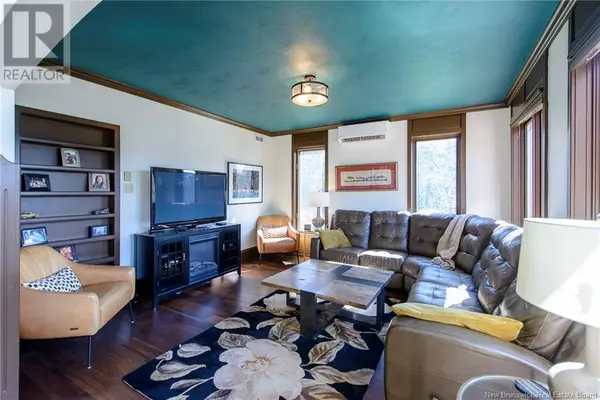4 Beds
5 Baths
3,000 SqFt
4 Beds
5 Baths
3,000 SqFt
Key Details
Property Type Single Family Home
Sub Type Freehold
Listing Status Active
Purchase Type For Sale
Square Footage 3,000 sqft
Price per Sqft $430
MLS® Listing ID NB098302
Style 2 Level
Bedrooms 4
Half Baths 2
Originating Board New Brunswick Real Estate Board
Year Built 1993
Lot Size 12.160 Acres
Acres 529689.6
Property Description
Location
Province NB
Lake Name Kennebecasis River
Rooms
Extra Room 1 Second level 13' x 12'4'' Bath (# pieces 1-6)
Extra Room 2 Second level 14'5'' x 12' Primary Bedroom
Extra Room 3 Second level 13'4'' x 11'3'' Bedroom
Extra Room 4 Second level 10' x 7'7'' Bath (# pieces 1-6)
Extra Room 5 Second level 14'5'' x 13'8'' Bedroom
Extra Room 6 Basement 12'7'' x 12'7'' Laundry room
Interior
Heating Baseboard heaters, Heat Pump, Radiant heat, ,
Cooling Heat Pump
Flooring Ceramic, Tile, Wood
Exterior
Parking Features Yes
View Y/N No
Private Pool No
Building
Lot Description Landscaped
Sewer Septic System
Water Kennebecasis River
Architectural Style 2 Level
Others
Ownership Freehold






