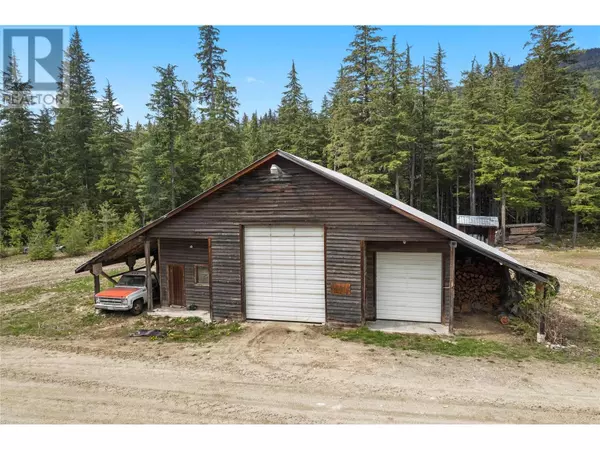
1 Bed
1 Bath
3,112 SqFt
1 Bed
1 Bath
3,112 SqFt
Key Details
Property Type Single Family Home
Sub Type Freehold
Listing Status Active
Purchase Type For Sale
Square Footage 3,112 sqft
Price per Sqft $361
Subdivision Shus./Anstey/Sey.
MLS® Listing ID 10312898
Bedrooms 1
Originating Board Association of Interior REALTORS®
Year Built 1993
Lot Size 16.000 Acres
Acres 696960.0
Property Description
Location
Province BC
Zoning Unknown
Rooms
Extra Room 1 Main level 11'1'' x 5'4'' Laundry room
Extra Room 2 Main level 7'9'' x 8'9'' Full bathroom
Extra Room 3 Main level 11'7'' x 12'5'' Primary Bedroom
Extra Room 4 Main level 11'7'' x 15'8'' Living room
Extra Room 5 Main level 11'1'' x 16'9'' Kitchen
Interior
Heating Forced air, Stove
Exterior
Parking Features Yes
View Y/N No
Private Pool No
Building
Story 1
Sewer Septic tank
Others
Ownership Freehold






