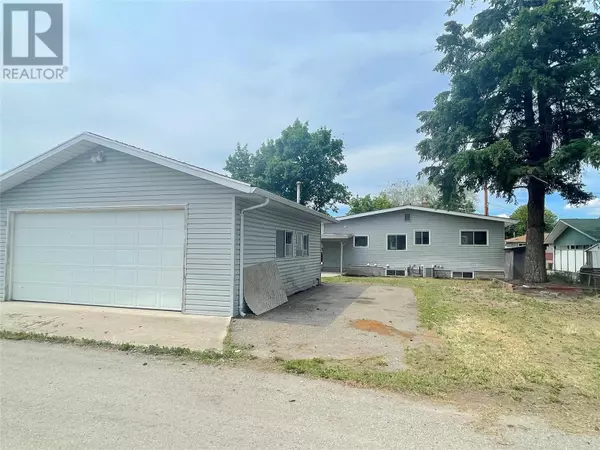5 Beds
2 Baths
1,800 SqFt
5 Beds
2 Baths
1,800 SqFt
Key Details
Property Type Single Family Home
Sub Type Freehold
Listing Status Active
Purchase Type For Sale
Square Footage 1,800 sqft
Price per Sqft $549
Subdivision Rutland North
MLS® Listing ID 10315923
Bedrooms 5
Originating Board Association of Interior REALTORS®
Year Built 1968
Lot Size 7,840 Sqft
Acres 7840.8
Property Description
Location
Province BC
Zoning Unknown
Rooms
Extra Room 1 Basement 11'0'' x 9'6'' Bedroom
Extra Room 2 Basement 12'0'' x 11'6'' Bedroom
Extra Room 3 Basement 12'0'' x 9'0'' Bedroom
Extra Room 4 Basement 7'0'' x 5'0'' Full bathroom
Extra Room 5 Basement 13'0'' x 11'6'' Kitchen
Extra Room 6 Basement 11'0'' x 12'0'' Family room
Interior
Heating Forced air, See remarks
Cooling Central air conditioning
Flooring Laminate
Exterior
Parking Features Yes
Garage Spaces 4.0
Garage Description 4
View Y/N No
Roof Type Unknown
Total Parking Spaces 7
Private Pool No
Building
Story 2
Sewer Municipal sewage system
Others
Ownership Freehold






