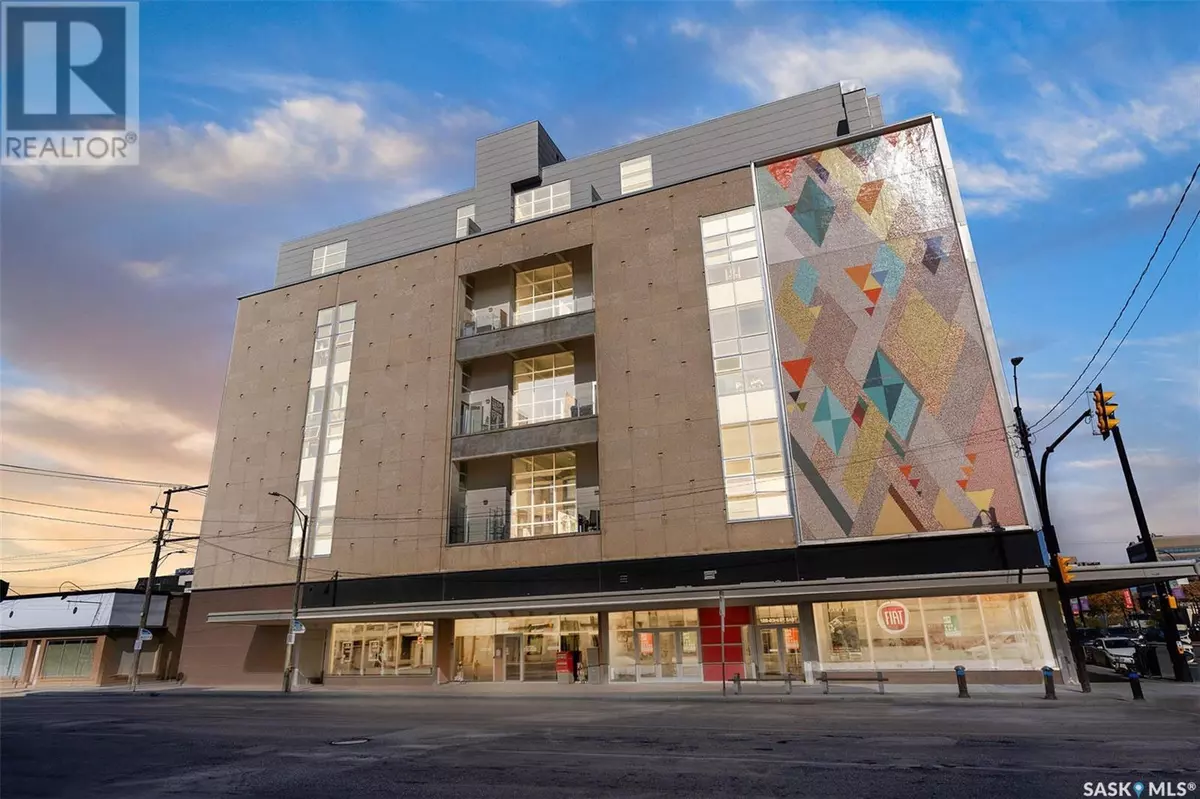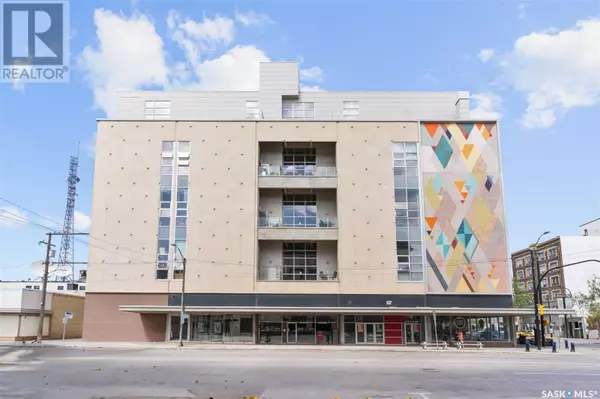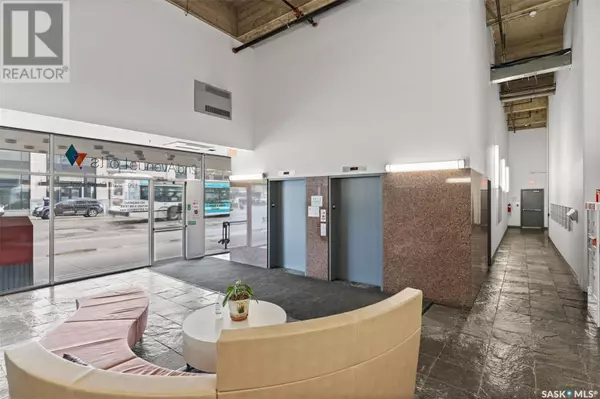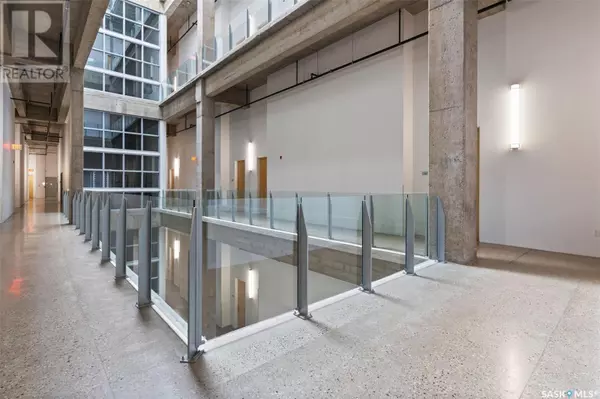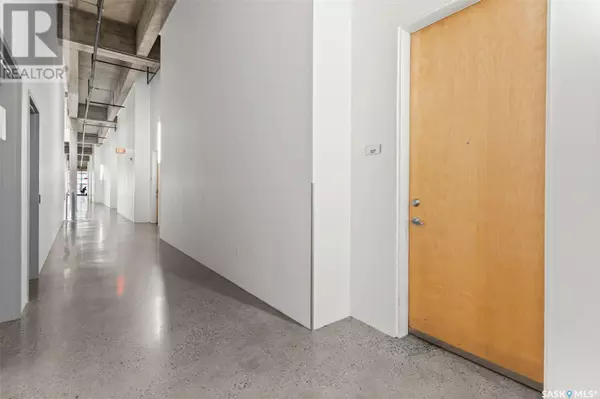1 Bed
2 Baths
1,260 SqFt
1 Bed
2 Baths
1,260 SqFt
Key Details
Property Type Condo
Sub Type Condominium/Strata
Listing Status Active
Purchase Type For Sale
Square Footage 1,260 sqft
Price per Sqft $253
Subdivision Central Business District
MLS® Listing ID SK973557
Style High rise
Bedrooms 1
Condo Fees $631/mo
Originating Board Saskatchewan REALTORS® Association
Year Built 1970
Property Description
Location
Province SK
Rooms
Extra Room 1 Second level 15 ft X 15 ft , 2 in Bedroom
Extra Room 2 Second level - x - 4pc Bathroom
Extra Room 3 Main level 11 ft , 8 in X 12 ft Den
Extra Room 4 Main level 14 ft , 5 in X 15 ft Living room
Extra Room 5 Main level 14 ft X 20 ft , 10 in Kitchen/Dining room
Extra Room 6 Main level - x - 3pc Bathroom
Interior
Heating Forced air, Hot Water,
Exterior
Parking Features Yes
Garage Spaces 1.0
Garage Description 1
Community Features Pets Allowed With Restrictions
View Y/N No
Private Pool No
Building
Architectural Style High rise
Others
Ownership Condominium/Strata
