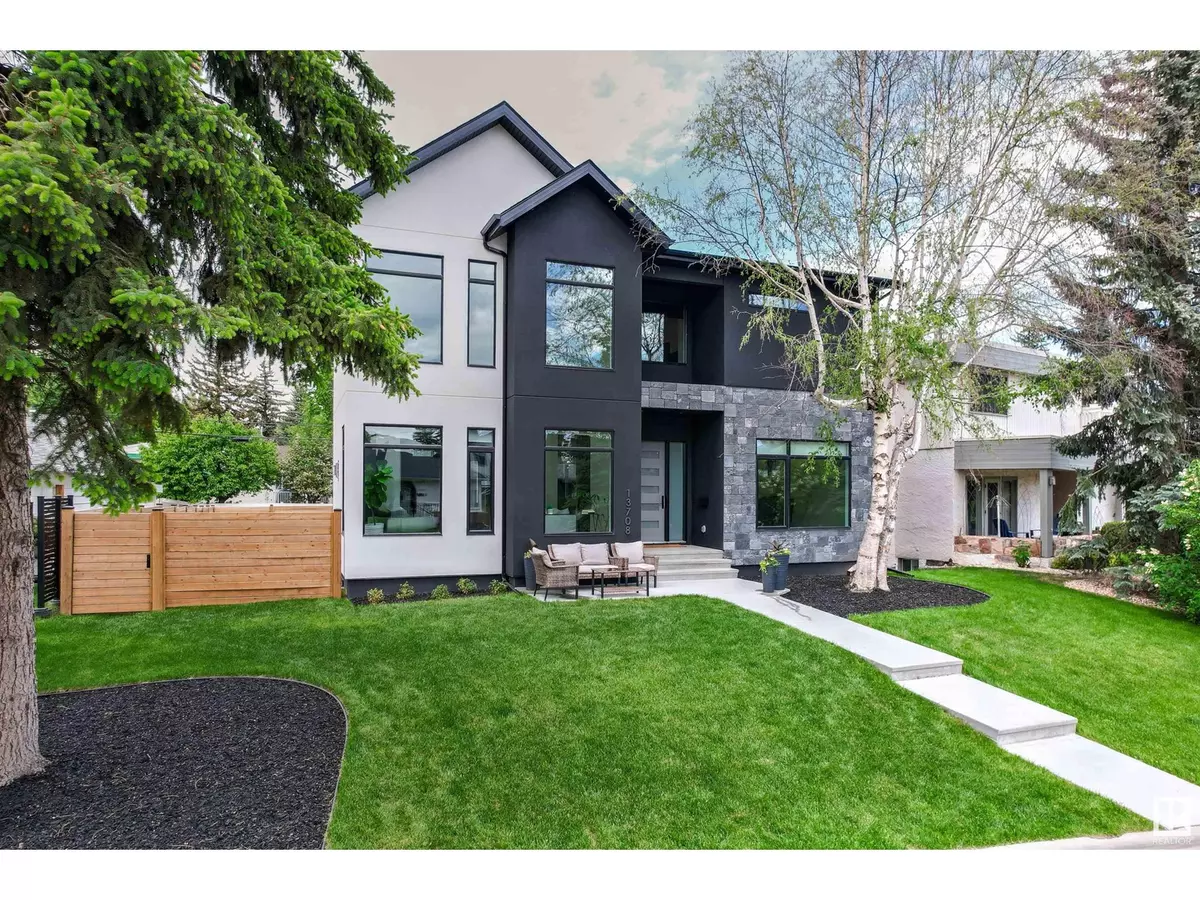5 Beds
4 Baths
2,812 SqFt
5 Beds
4 Baths
2,812 SqFt
Key Details
Property Type Single Family Home
Sub Type Freehold
Listing Status Active
Purchase Type For Sale
Square Footage 2,812 sqft
Price per Sqft $778
Subdivision Glenora
MLS® Listing ID E4392644
Bedrooms 5
Half Baths 1
Originating Board REALTORS® Association of Edmonton
Year Built 2023
Lot Size 6,321 Sqft
Acres 6321.1064
Property Description
Location
Province AB
Rooms
Extra Room 1 Basement Measurements not available Bedroom 4
Extra Room 2 Basement Measurements not available Bedroom 5
Extra Room 3 Main level Measurements not available Living room
Extra Room 4 Main level Measurements not available Dining room
Extra Room 5 Main level Measurements not available Kitchen
Extra Room 6 Main level Measurements not available Family room
Interior
Heating Forced air, In Floor Heating
Cooling Central air conditioning
Fireplaces Type Unknown
Exterior
Parking Features Yes
Fence Fence
View Y/N No
Private Pool No
Building
Story 2
Others
Ownership Freehold






