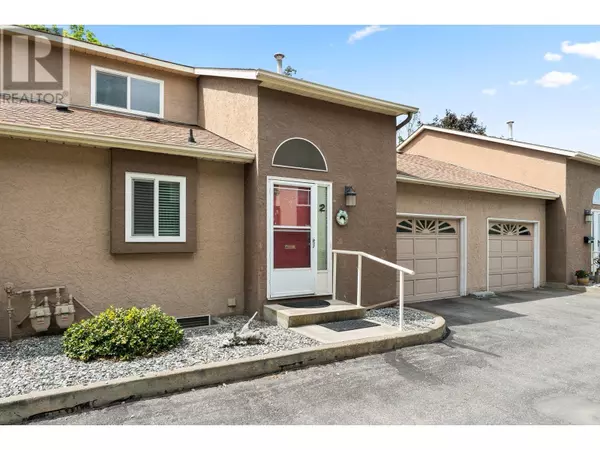2 Beds
3 Baths
1,395 SqFt
2 Beds
3 Baths
1,395 SqFt
Key Details
Property Type Townhouse
Sub Type Townhouse
Listing Status Active
Purchase Type For Sale
Square Footage 1,395 sqft
Price per Sqft $314
Subdivision Rutland North
MLS® Listing ID 10314651
Style Split level entry
Bedrooms 2
Half Baths 1
Condo Fees $250/mo
Originating Board Association of Interior REALTORS®
Year Built 1988
Property Description
Location
Province BC
Zoning Unknown
Rooms
Extra Room 1 Second level 7' x 5' 4pc Bathroom
Extra Room 2 Second level 14' x 11' Bedroom
Extra Room 3 Basement 17' x 5' Laundry room
Extra Room 4 Basement 7' x 5' Other
Extra Room 5 Basement 13' x 13' Other
Extra Room 6 Main level Measurements not available Partial bathroom
Interior
Heating Forced air, See remarks
Cooling Central air conditioning
Flooring Laminate
Exterior
Parking Features Yes
Garage Spaces 1.0
Garage Description 1
Community Features Adult Oriented, Seniors Oriented
View Y/N No
Roof Type Unknown
Total Parking Spaces 1
Private Pool No
Building
Lot Description Underground sprinkler
Story 1
Sewer Municipal sewage system
Architectural Style Split level entry
Others
Ownership Strata






