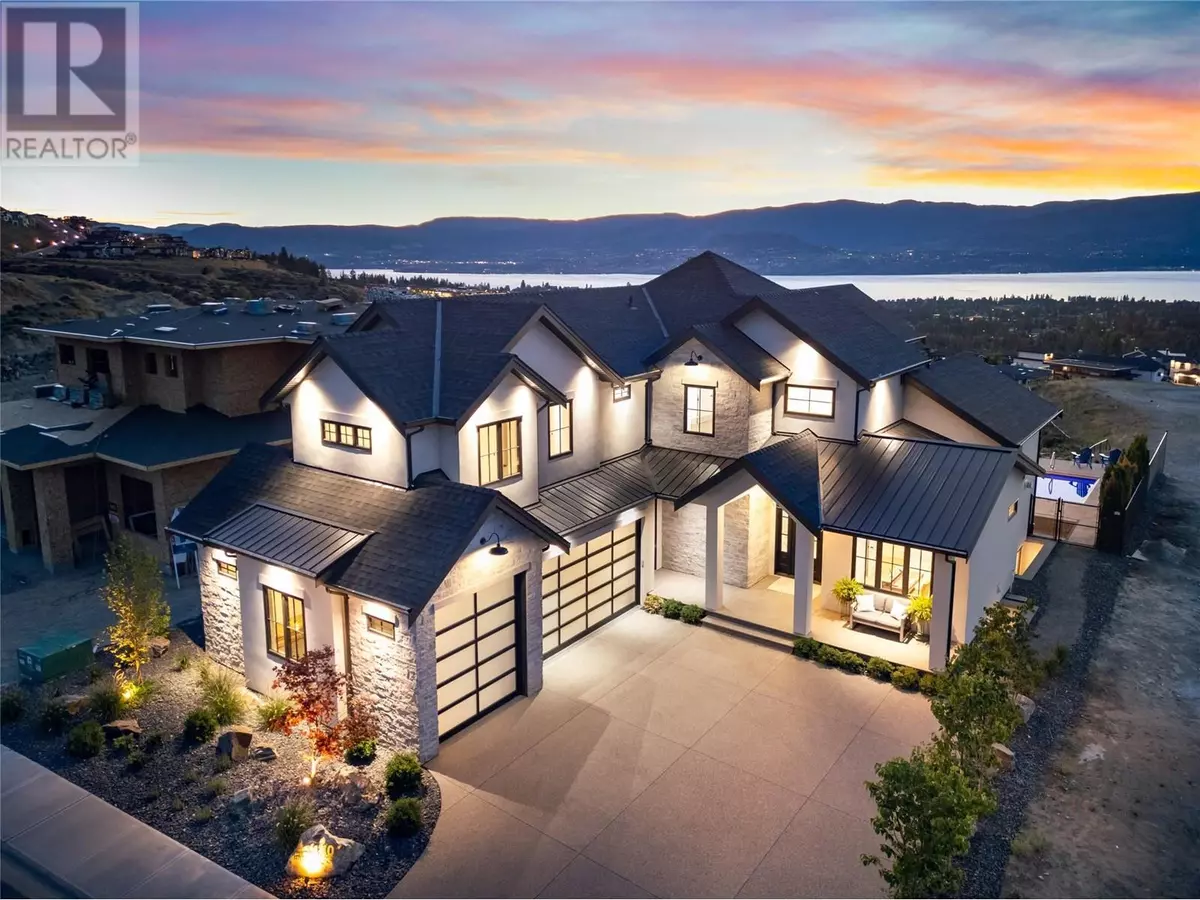5 Beds
5 Baths
4,894 SqFt
5 Beds
5 Baths
4,894 SqFt
Key Details
Property Type Single Family Home
Sub Type Freehold
Listing Status Active
Purchase Type For Sale
Square Footage 4,894 sqft
Price per Sqft $612
Subdivision Upper Mission
MLS® Listing ID 10317891
Bedrooms 5
Half Baths 1
Originating Board Association of Interior REALTORS®
Year Built 2024
Lot Size 10,018 Sqft
Acres 10018.8
Property Description
Location
Province BC
Zoning Unknown
Rooms
Extra Room 1 Second level 12'0'' x 13'0'' Bedroom
Extra Room 2 Second level 12'8'' x 6'0'' Full bathroom
Extra Room 3 Second level 11'4'' x 13'2'' Bedroom
Extra Room 4 Second level 13'0'' x 7'6'' Laundry room
Extra Room 5 Second level 14'2'' x 14'6'' Full ensuite bathroom
Extra Room 6 Second level 17'0'' x 15'6'' Primary Bedroom
Interior
Heating Forced air
Cooling Central air conditioning
Flooring Hardwood
Fireplaces Type Unknown
Exterior
Parking Features Yes
Garage Spaces 3.0
Garage Description 3
Community Features Family Oriented
View Y/N Yes
View City view, Lake view, Mountain view, Valley view, View of water, View (panoramic)
Roof Type Unknown
Total Parking Spaces 5
Private Pool Yes
Building
Lot Description Landscaped, Level, Underground sprinkler
Story 3
Sewer Municipal sewage system
Others
Ownership Freehold






