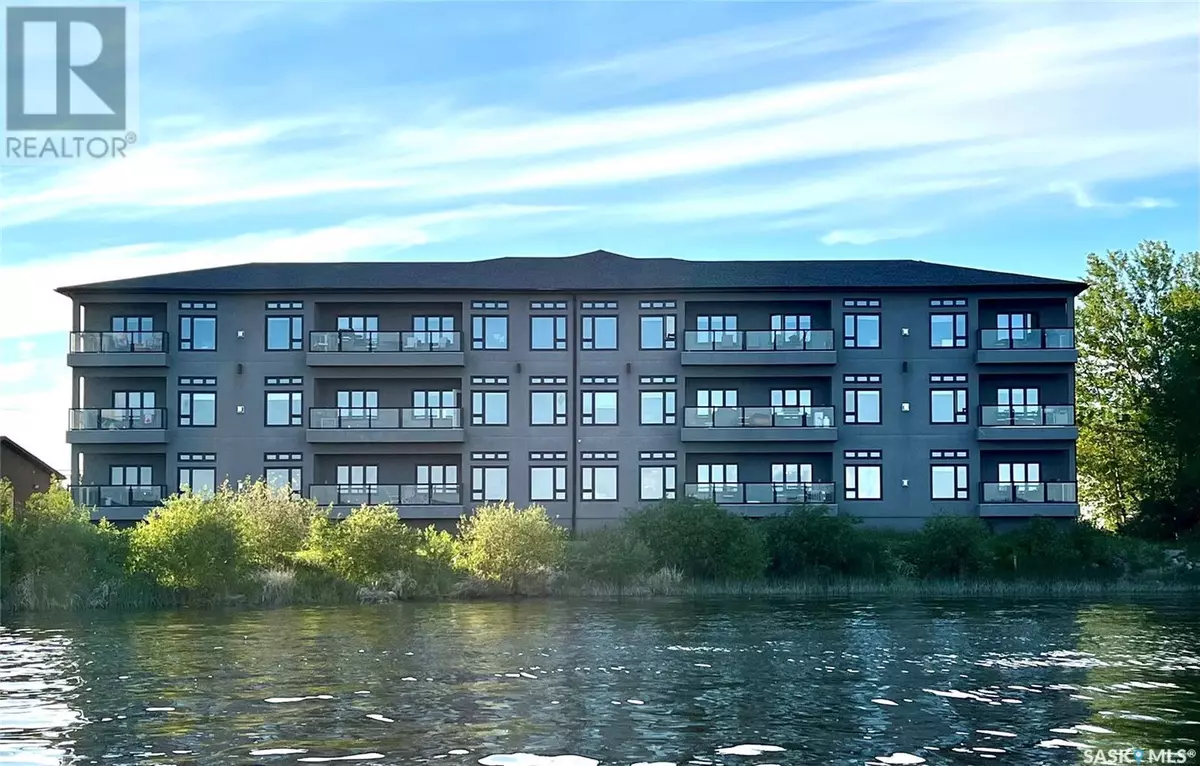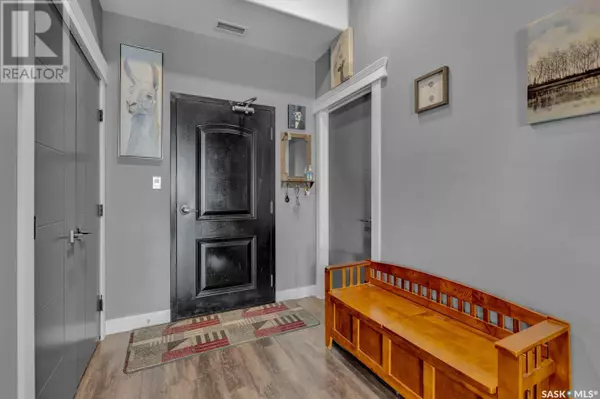
2 Beds
2 Baths
1,431 SqFt
2 Beds
2 Baths
1,431 SqFt
Key Details
Property Type Condo
Sub Type Condominium/Strata
Listing Status Active
Purchase Type For Sale
Square Footage 1,431 sqft
Price per Sqft $279
MLS® Listing ID SK974927
Style Low rise
Bedrooms 2
Condo Fees $550/mo
Originating Board Saskatchewan REALTORS® Association
Year Built 2013
Property Description
Location
Province SK
Rooms
Extra Room 1 Main level 12 ft , 8 in X 11 ft , 10 in Kitchen
Extra Room 2 Main level 16 ft , 4 in X 21 ft Living room
Extra Room 3 Main level 11 ft , 10 in X 25 ft Primary Bedroom
Extra Room 4 Main level 11 ft , 3 in X 15 ft , 4 in Bedroom
Extra Room 5 Main level 8 ft , 1 in X 10 ft , 3 in 3pc Ensuite bath
Extra Room 6 Main level 4 ft , 11 in X 0 ft , 1 in 4pc Bathroom
Interior
Heating Forced air
Cooling Central air conditioning
Exterior
Parking Features Yes
Garage Spaces 1.0
Garage Description 1
Fence Partially fenced
Community Features Pets Allowed With Restrictions
View Y/N No
Private Pool No
Building
Story 3
Architectural Style Low rise
Others
Ownership Condominium/Strata






