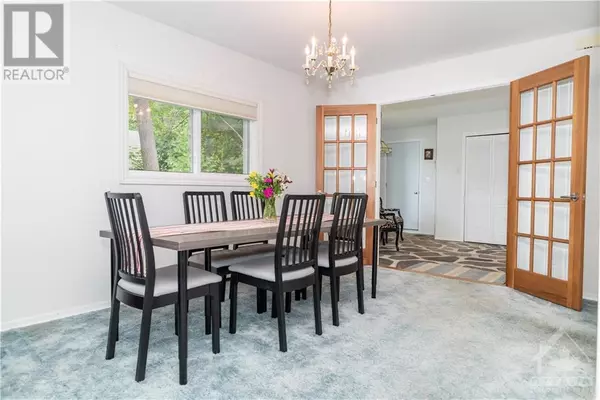
5 Beds
2 Baths
0.48 Acres Lot
5 Beds
2 Baths
0.48 Acres Lot
Key Details
Property Type Single Family Home
Sub Type Freehold
Listing Status Active
Purchase Type For Sale
Subdivision Pine Point Beach
MLS® Listing ID 1400190
Style Bungalow
Bedrooms 5
Half Baths 1
Originating Board Ottawa Real Estate Board
Year Built 1971
Lot Size 0.480 Acres
Acres 20908.8
Property Description
Location
Province ON
Rooms
Extra Room 1 Basement 18'11\" x 13'6\" Bedroom
Extra Room 2 Basement 17'3\" x 11'6\" Bedroom
Extra Room 3 Basement 4'5\" x 6'2\" Partial bathroom
Extra Room 4 Basement 18'0\" x 10'11\" Workshop
Extra Room 5 Basement 10'7\" x 18'2\" Laundry room
Extra Room 6 Basement 9'8\" x 6'9\" Storage
Interior
Heating Baseboard heaters
Cooling None
Flooring Wall-to-wall carpet, Hardwood, Tile
Fireplaces Number 1
Exterior
Garage Yes
Waterfront Yes
View Y/N Yes
View River view
Total Parking Spaces 8
Private Pool No
Building
Story 1
Sewer Septic System
Architectural Style Bungalow
Others
Ownership Freehold






