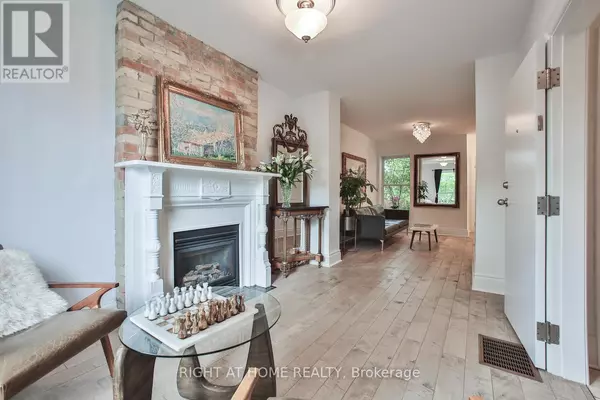5 Beds
2 Baths
1,999 SqFt
5 Beds
2 Baths
1,999 SqFt
Key Details
Property Type Single Family Home
Sub Type Freehold
Listing Status Active
Purchase Type For Sale
Square Footage 1,999 sqft
Price per Sqft $898
Subdivision Palmerston-Little Italy
MLS® Listing ID C9031629
Bedrooms 5
Originating Board Toronto Regional Real Estate Board
Property Description
Location
Province ON
Rooms
Extra Room 1 Second level 4.22 m X 3.55 m Family room
Extra Room 2 Second level 3.3 m X 2.45 m Bedroom
Extra Room 3 Second level 2.9 m X 2.43 m Kitchen
Extra Room 4 Third level 4.35 m X 3.5 m Bedroom
Extra Room 5 Third level 4.4 m X 2.86 m Bedroom
Extra Room 6 Basement 3.73 m X 3.23 m Kitchen
Interior
Heating Forced air
Cooling Central air conditioning
Flooring Hardwood, Tile
Exterior
Parking Features No
Fence Fenced yard
Community Features Community Centre
View Y/N No
Private Pool No
Building
Story 2.5
Sewer Sanitary sewer
Others
Ownership Freehold






