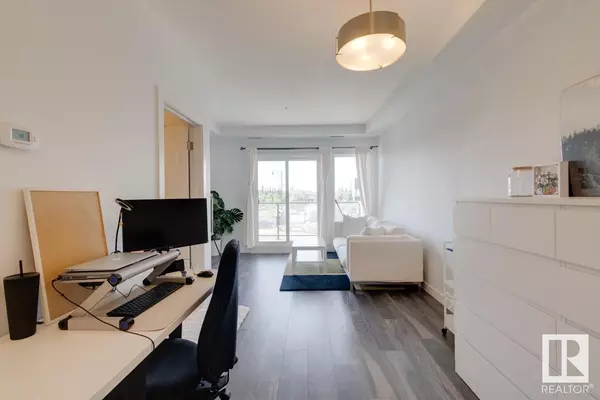1 Bed
1 Bath
519 SqFt
1 Bed
1 Bath
519 SqFt
Key Details
Property Type Condo
Sub Type Condominium/Strata
Listing Status Active
Purchase Type For Sale
Square Footage 519 sqft
Price per Sqft $441
Subdivision Windermere
MLS® Listing ID E4397677
Bedrooms 1
Condo Fees $226/mo
Originating Board REALTORS® Association of Edmonton
Year Built 2019
Lot Size 247 Sqft
Acres 247.78522
Property Description
Location
Province AB
Rooms
Extra Room 1 Main level Measurements not available Living room
Extra Room 2 Main level Measurements not available Dining room
Extra Room 3 Main level Measurements not available Kitchen
Extra Room 4 Main level Measurements not available Primary Bedroom
Interior
Heating Heat Pump
Cooling Central air conditioning
Exterior
Parking Features Yes
View Y/N No
Total Parking Spaces 1
Private Pool No
Others
Ownership Condominium/Strata






