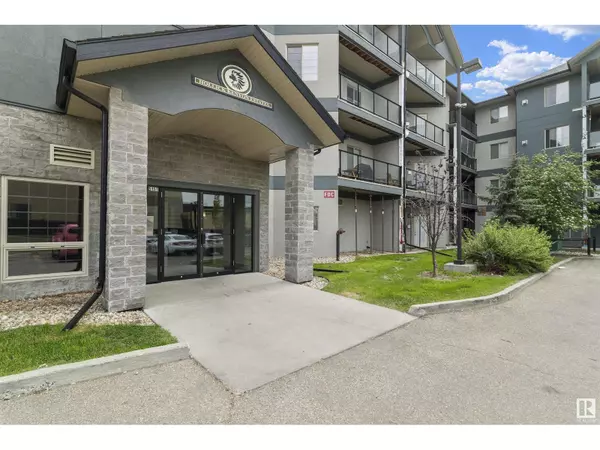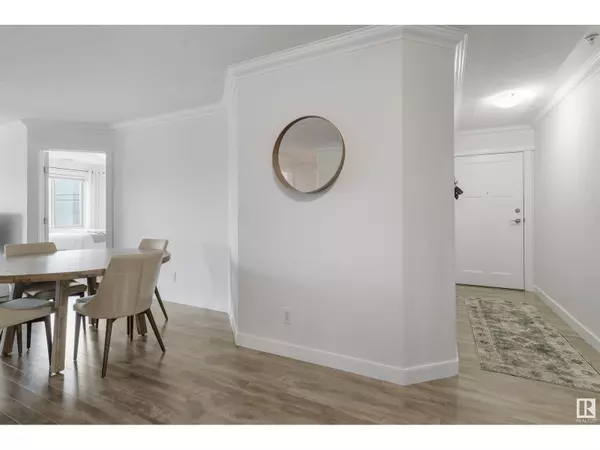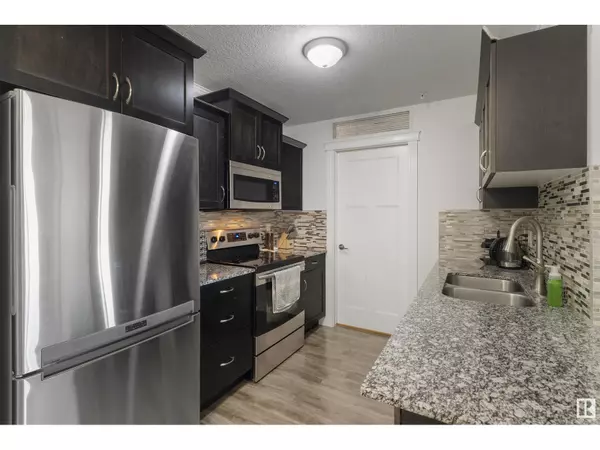2 Beds
2 Baths
1,058 SqFt
2 Beds
2 Baths
1,058 SqFt
Key Details
Property Type Condo
Sub Type Condominium/Strata
Listing Status Active
Purchase Type For Sale
Square Footage 1,058 sqft
Price per Sqft $158
Subdivision Hollick-Kenyon
MLS® Listing ID E4398114
Bedrooms 2
Condo Fees $537/mo
Originating Board REALTORS® Association of Edmonton
Year Built 2011
Property Description
Location
Province AB
Rooms
Extra Room 1 Main level Measurements not available Living room
Extra Room 2 Main level Measurements not available Dining room
Extra Room 3 Main level Measurements not available Kitchen
Extra Room 4 Main level Measurements not available Primary Bedroom
Extra Room 5 Main level Measurements not available Bedroom 2
Interior
Heating Coil Fan
Fireplaces Type Corner
Exterior
Parking Features Yes
View Y/N No
Private Pool No
Others
Ownership Condominium/Strata






