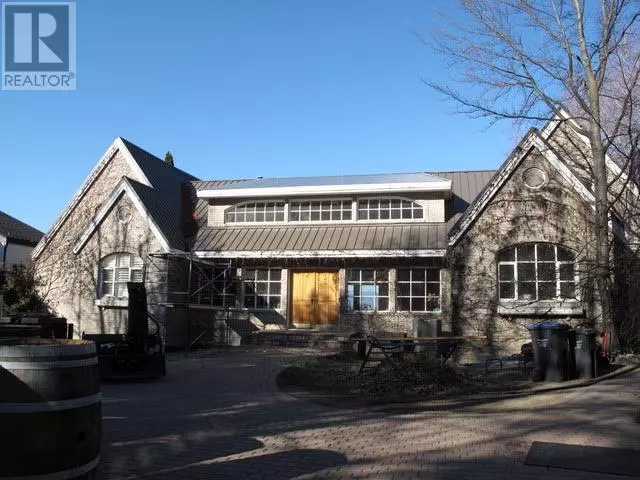4 Beds
3 Baths
4,602 SqFt
4 Beds
3 Baths
4,602 SqFt
Key Details
Property Type Single Family Home
Sub Type Freehold
Listing Status Active
Purchase Type For Sale
Square Footage 4,602 sqft
Price per Sqft $2,009
Subdivision Lower Mission
MLS® Listing ID 10320150
Bedrooms 4
Half Baths 1
Originating Board Association of Interior REALTORS®
Year Built 1991
Lot Size 0.970 Acres
Acres 42253.2
Property Description
Location
Province BC
Zoning Unknown
Rooms
Extra Room 1 Second level 13'2'' x 14'5'' Bedroom
Extra Room 2 Second level 8' x 11' 5pc Bathroom
Extra Room 3 Second level 13'2'' x 13'11'' Bedroom
Extra Room 4 Second level 11'7'' x 20'7'' Media
Extra Room 5 Second level 19'6'' x 8' Bedroom
Extra Room 6 Main level 8'11'' x 10'11'' Den
Interior
Heating Forced air
Cooling Central air conditioning
Exterior
Parking Features Yes
Garage Spaces 4.0
Garage Description 4
View Y/N No
Roof Type Unknown
Total Parking Spaces 4
Private Pool No
Building
Story 2
Sewer Municipal sewage system
Others
Ownership Freehold






