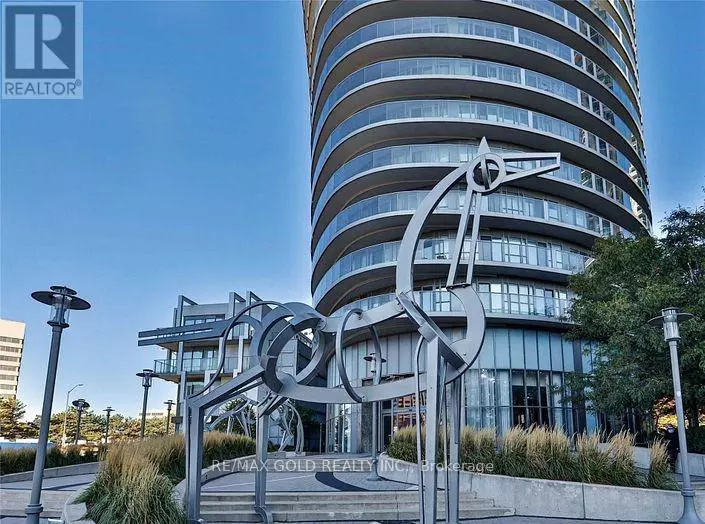3 Beds
2 Baths
899 SqFt
3 Beds
2 Baths
899 SqFt
Key Details
Property Type Condo
Sub Type Condominium/Strata
Listing Status Active
Purchase Type For Sale
Square Footage 899 sqft
Price per Sqft $778
Subdivision City Centre
MLS® Listing ID W9230884
Bedrooms 3
Condo Fees $1,200/mo
Originating Board Toronto Regional Real Estate Board
Property Description
Location
Province ON
Rooms
Extra Room 1 Main level 6.52 m X 3.05 m Living room
Extra Room 2 Main level 6.52 m X 3.05 m Dining room
Extra Room 3 Main level 2.49 m X 2.25 m Kitchen
Extra Room 4 Main level 5.15 m X 3.96 m Primary Bedroom
Extra Room 5 Main level 5.15 m X 3.96 m Sitting room
Extra Room 6 Main level 3.94 m X 2.74 m Bedroom 2
Interior
Heating Forced air
Cooling Central air conditioning
Flooring Hardwood
Exterior
Parking Features No
Community Features Pet Restrictions
View Y/N Yes
View View
Total Parking Spaces 1
Private Pool Yes
Others
Ownership Condominium/Strata






