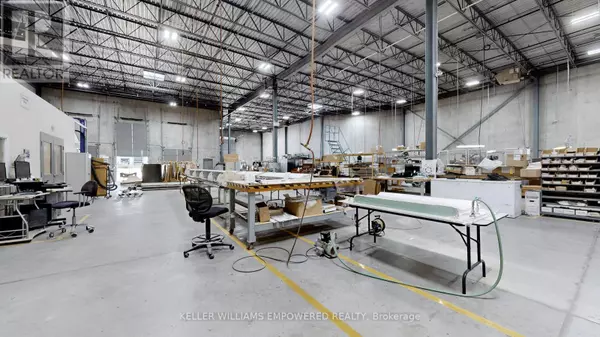REQUEST A TOUR If you would like to see this home without being there in person, select the "Virtual Tour" option and your agent will contact you to discuss available opportunities.
In-PersonVirtual Tour
$ 21
4 Baths
19,045 SqFt
$ 21
4 Baths
19,045 SqFt
Key Details
Property Type Commercial
Listing Status Active
Purchase Type For Rent
Square Footage 19,045 sqft
Subdivision Northeast
MLS® Listing ID W9236368
Originating Board Toronto Regional Real Estate Board
Property Description
Front foyer leads to Offices with windows that let in an abundance of natural light. 4 Washrooms. 1 Lunch Room accessible from the office and warehouse. Warehouse includes several rooms to fit your client needs, Access to 3 Truck Level Shipping Docks (9'9"" h x 7'8"" w) with automated levelers and One Drive-In Dock (13'7"" h x 11'9"" w). Mezzanine with approximately 11 foot ceiling height overlooks Industrial area and is accessible from Foyer and Industrial area. Plenty of parking space. Half of free standing building. **** EXTRAS **** Easy Access to Hwy 410 and 407. (id:24570)
Location
Province ON
Interior
Heating Other
Cooling Fully air conditioned
Exterior
Parking Features No
View Y/N No
Private Pool No






