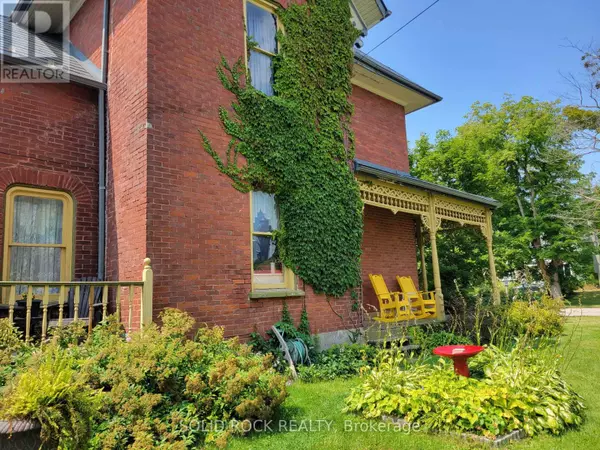REQUEST A TOUR If you would like to see this home without being there in person, select the "Virtual Tour" option and your agent will contact you to discuss available opportunities.
In-PersonVirtual Tour

$ 699,000
Est. payment | /mo
4 Beds
2 Baths
$ 699,000
Est. payment | /mo
4 Beds
2 Baths
Key Details
Property Type Single Family Home
Sub Type Freehold
Listing Status Active
Purchase Type For Sale
Subdivision Norwood
MLS® Listing ID X9238390
Bedrooms 4
Originating Board Toronto Regional Real Estate Board
Property Description
New Price! Charming Century Home Like Victorian-Trish Romance Painting! Located in a great Central Location in Norwood! Close to Peterborough and Hwy 35/115. This home has maintained it's character throughout the years. High Ceilings (10'), Two Staircases (Back Staircase for Nanny quarters or in-law), Main Staircase with lovely landing at the top of the 2nd floor to sit and relax with a book. A main bathroom that is huge and elegant with separate whirlpool tub and Dressing/Make-Up Table. Walk-in Linen Closet. Main Floor Bath is combined with Laundry and access to the basement. There is a beautiful unique room on the 2nd floor which would make a great library/office - just add your own finishing touch. Possible in-law suite, or short term accommodation on the side of the house with the back staircase for entrance. Wrap Around Covered Veranda to sit and have coffee or tea. The roof has steel shingles. Driveway and Parking is from Pine Street. Two Decks - a Side Deck and a Back Deck which is 30' feet. Separate Fenced Yard in one Section of the yard. Large Windows Let nice natural light in the house and have magnetic inside storms. The basement has been spray foamed and keeps uniform heat/temperature year round. BBQ gas hook up for convenience! Whether you are looking for Vintage Charm or an elegant home, this home is for you! Motivated Seller! Come for a viewing and try an offer! **** EXTRAS **** BBQ gas hook up. Utility Bills for Water, Hydro and Gas are very economical for this home. (id:24570)
Location
Province ON
Rooms
Extra Room 1 Second level 4.86 m X 2 m Bathroom
Extra Room 2 Second level 4.24 m X 3.32 m Primary Bedroom
Extra Room 3 Second level 3.89 m X 3.83 m Bedroom 2
Extra Room 4 Second level 4.22 m X 3.49 m Bedroom 3
Extra Room 5 Second level 3.24 m X 3.79 m Bedroom 4
Extra Room 6 Second level 5.94 m X 2.88 m Library
Interior
Heating Forced air
Cooling Window air conditioner
Exterior
Parking Features Yes
View Y/N No
Total Parking Spaces 5
Private Pool No
Building
Story 2
Sewer Sanitary sewer
Others
Ownership Freehold






