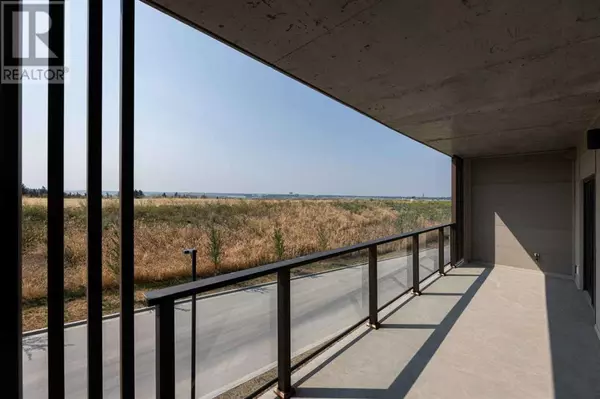1 Bed
1 Bath
728 SqFt
1 Bed
1 Bath
728 SqFt
Key Details
Property Type Condo
Sub Type Condominium/Strata
Listing Status Active
Purchase Type For Sale
Square Footage 728 sqft
Price per Sqft $527
Subdivision Downtown
MLS® Listing ID A2152275
Bedrooms 1
Condo Fees $301/mo
Originating Board Lethbridge & District Association of REALTORS®
Property Description
Location
Province AB
Rooms
Extra Room 1 Main level .00 Ft x .00 Ft 4pc Bathroom
Extra Room 2 Main level 11.08 Ft x 12.08 Ft Bedroom
Extra Room 3 Main level 12.58 Ft x 9.83 Ft Living room
Extra Room 4 Main level 12.58 Ft x 9.92 Ft Dining room
Extra Room 5 Main level 10.67 Ft x 8.50 Ft Kitchen
Extra Room 6 Main level 6.08 Ft x 5.83 Ft Laundry room
Interior
Heating , Forced air
Cooling Central air conditioning
Flooring Ceramic Tile, Hardwood
Exterior
Parking Features Yes
Community Features Pets Allowed
View Y/N No
Total Parking Spaces 1
Private Pool No
Building
Story 6
Others
Ownership Condominium/Strata






