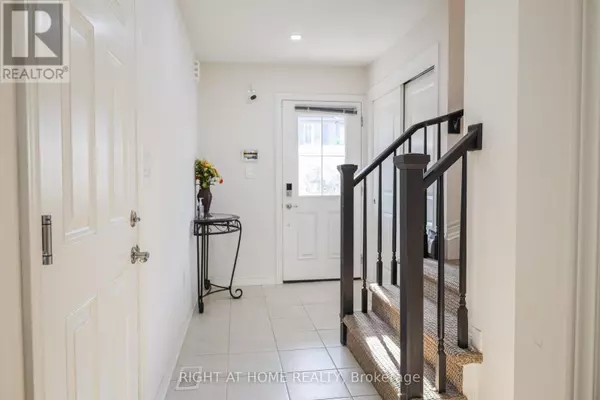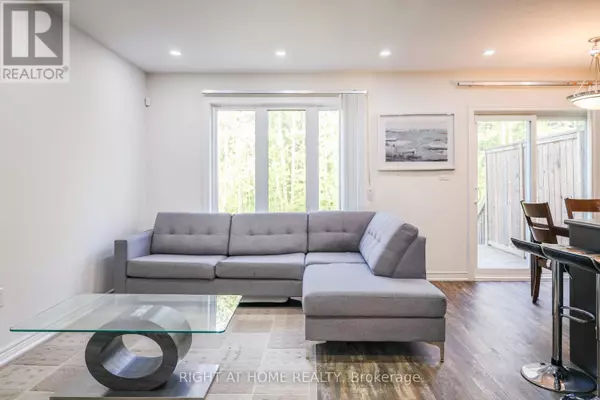3 Beds
3 Baths
1,199 SqFt
3 Beds
3 Baths
1,199 SqFt
Key Details
Property Type Townhouse
Sub Type Townhouse
Listing Status Active
Purchase Type For Sale
Square Footage 1,199 sqft
Price per Sqft $457
MLS® Listing ID X9246670
Bedrooms 3
Half Baths 1
Condo Fees $180/mo
Originating Board Toronto Regional Real Estate Board
Property Description
Location
Province ON
Rooms
Extra Room 1 Second level 3.1 m X 4.42 m Bedroom
Extra Room 2 Second level 3.12 m X 2.9 m Bedroom 2
Extra Room 3 Second level 2.84 m X 4.27 m Bedroom 3
Extra Room 4 Second level Measurements not available Bathroom
Extra Room 5 Second level Measurements not available Bathroom
Extra Room 6 Ground level 2.67 m X 4.7 m Living room
Interior
Heating Forced air
Cooling Central air conditioning, Ventilation system
Exterior
Parking Features Yes
Community Features Pet Restrictions
View Y/N No
Total Parking Spaces 2
Private Pool No
Building
Story 2
Others
Ownership Condominium/Strata






