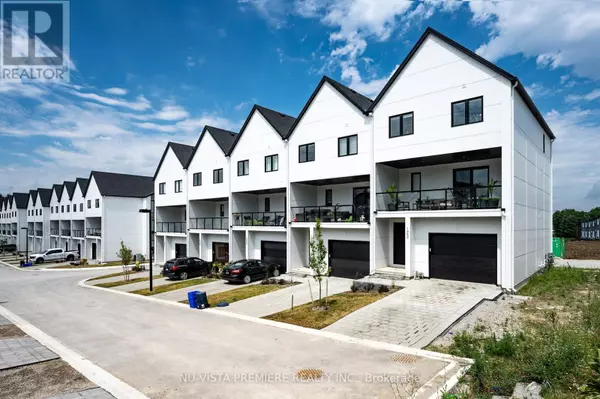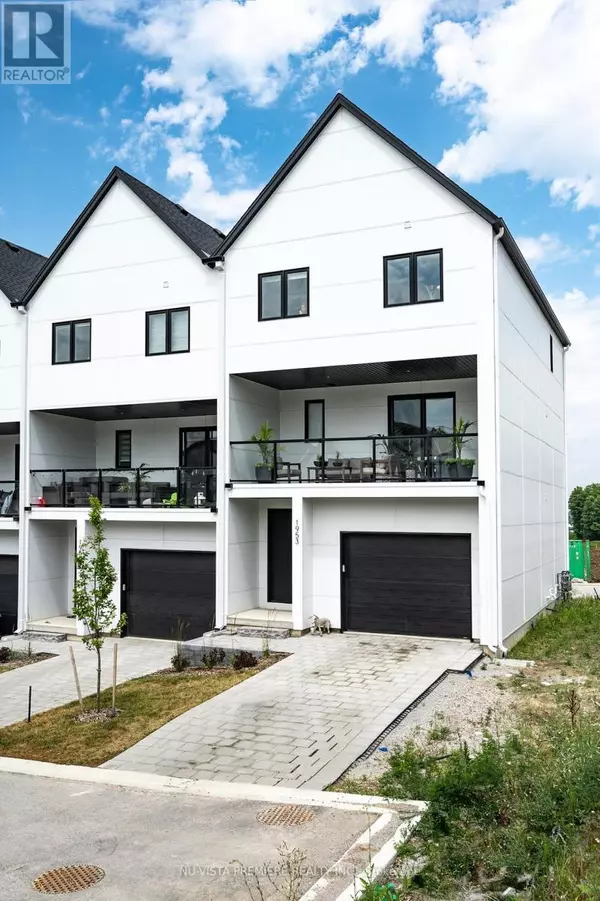4 Beds
4 Baths
1,999 SqFt
4 Beds
4 Baths
1,999 SqFt
Key Details
Property Type Townhouse
Sub Type Townhouse
Listing Status Active
Purchase Type For Sale
Square Footage 1,999 sqft
Price per Sqft $385
Subdivision South A
MLS® Listing ID X9248735
Bedrooms 4
Half Baths 1
Condo Fees $120/mo
Originating Board London and St. Thomas Association of REALTORS®
Property Description
Location
Province ON
Rooms
Extra Room 1 Second level 8.12 m X 3.91 m Great room
Extra Room 2 Second level 3.65 m X 3.35 m Kitchen
Extra Room 3 Second level 4.36 m X 3.04 m Dining room
Extra Room 4 Second level 1 m X 1 m Bathroom
Extra Room 5 Third level 1 m X 1 m Bathroom
Extra Room 6 Third level 1 m X 1 m Bathroom
Interior
Heating Forced air
Cooling Central air conditioning, Air exchanger
Exterior
Parking Features Yes
View Y/N No
Total Parking Spaces 3
Private Pool No
Building
Story 3
Sewer Sanitary sewer
Others
Ownership Freehold






