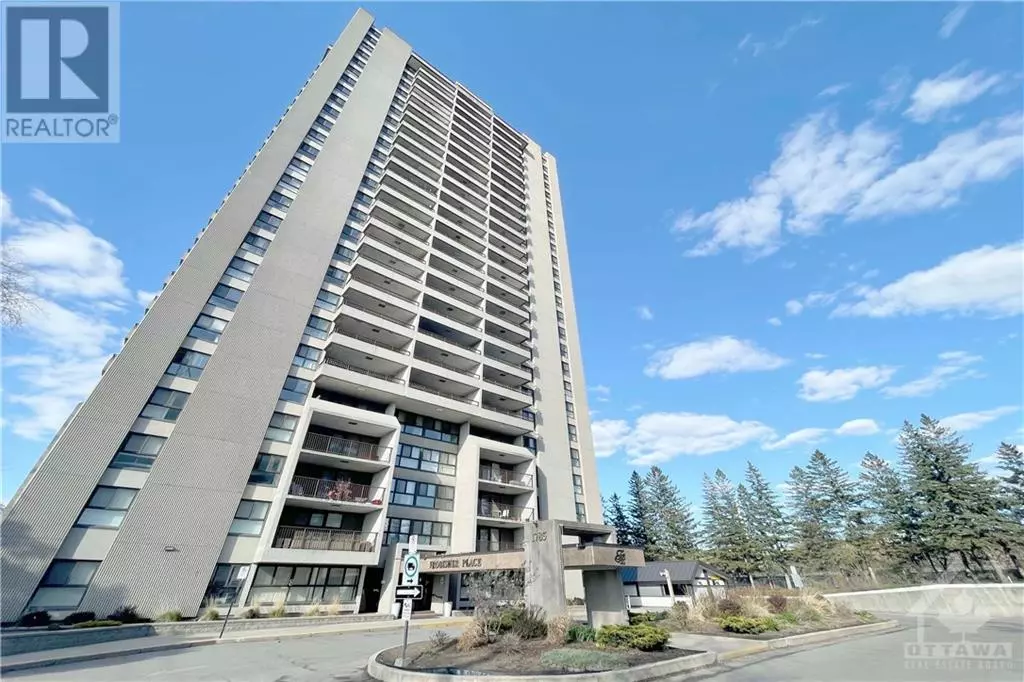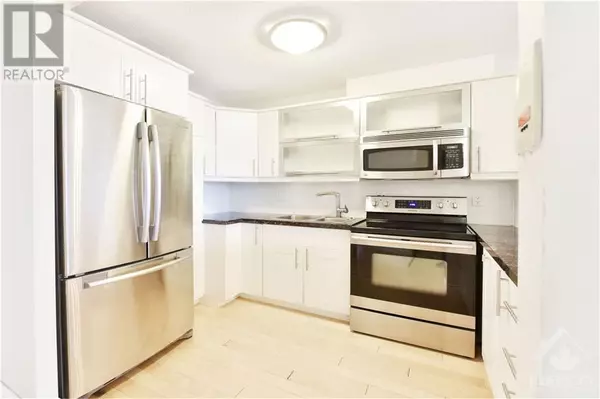REQUEST A TOUR
In-PersonVirtual Tour

$ 1,975
1 Bed
1 Bath
$ 1,975
1 Bed
1 Bath
Key Details
Property Type Condo
Sub Type Condominium/Strata
Listing Status Active
Purchase Type For Rent
Subdivision Riverview Park
MLS® Listing ID 1406624
Bedrooms 1
Originating Board Ottawa Real Estate Board
Year Built 1975
Property Description
Heat, Hydro, water, 1 underground parking spot and 1 storage locker are included in the rental price! Renovated, open concept, 1 bedroom + 1 bath condo with incredible south views of the river and cityscape. Renovated kitchen with granite countertops, backsplash and S/S appliances. Main bathroom includes a beautiful vanity and flooring with access to the bedroom. Very large balcony off living/dining room with plenty of space for sitting area. Well maintained building with on site convenience store and excellent amenities including indoor swimming pool, exercise rooms and meeting rooms. Located steps from Smyth transit station with quick access to downtown, a short drive to Trainyards. For all offers, Pls include: Schedule B & C, income proof, credit report, reference letters, rental application and photo ID. Tenant insurance is mandatory. 48 hours irrevocable for all offers. (id:24570)
Location
Province ON
Rooms
Extra Room 1 Main level 12'10\" x 7'3\" Kitchen
Extra Room 2 Main level 12'5\" x 9'0\" Primary Bedroom
Extra Room 3 Main level 13'11\" x 10'3\" Living room
Extra Room 4 Main level Measurements not available Full bathroom
Interior
Heating Hot water radiator heat
Cooling Wall unit
Flooring Hardwood, Tile
Exterior
Garage Yes
Waterfront No
View Y/N No
Total Parking Spaces 1
Private Pool No
Building
Story 1
Sewer Municipal sewage system
Others
Ownership Condominium/Strata
Acceptable Financing Monthly
Listing Terms Monthly






