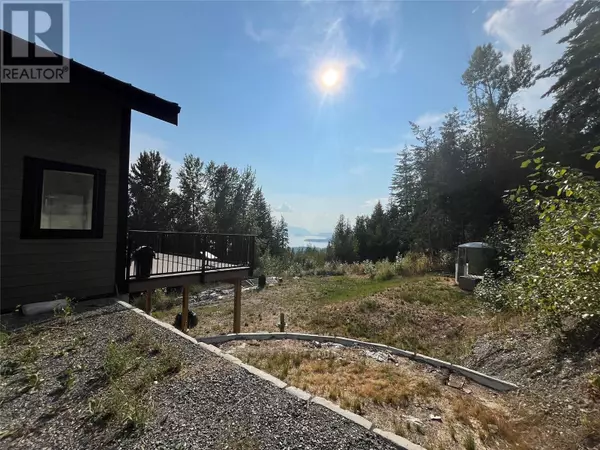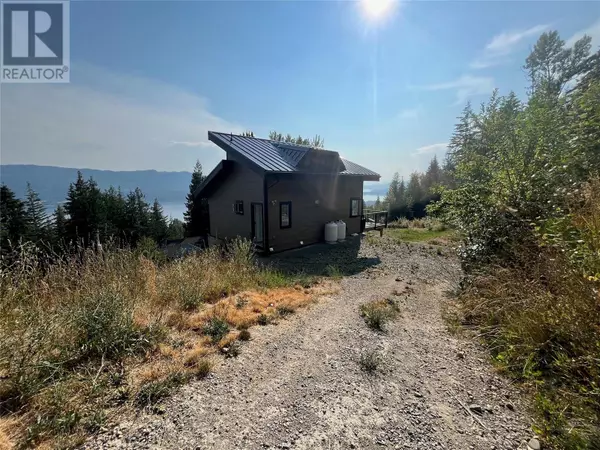
2 Beds
2 Baths
1,328 SqFt
2 Beds
2 Baths
1,328 SqFt
Key Details
Property Type Single Family Home
Sub Type Freehold
Listing Status Active
Purchase Type For Sale
Square Footage 1,328 sqft
Price per Sqft $443
Subdivision North Shuswap
MLS® Listing ID 10322020
Bedrooms 2
Originating Board Association of Interior REALTORS®
Year Built 2022
Lot Size 0.350 Acres
Acres 15246.0
Property Description
Location
Province BC
Zoning Unknown
Rooms
Extra Room 1 Second level 11' x 12'3'' Loft
Extra Room 2 Basement 20' x 17' Unfinished Room
Extra Room 3 Basement 11' x 11' Bedroom
Extra Room 4 Basement 8' x 9' Full bathroom
Extra Room 5 Main level 7'5'' x 7'2'' 4pc Bathroom
Extra Room 6 Main level 9'9'' x 11'7'' Primary Bedroom
Interior
Heating Baseboard heaters, , , See remarks
Exterior
Parking Features No
View Y/N Yes
View Lake view, Mountain view
Roof Type Unknown
Private Pool No
Building
Lot Description Sloping
Story 2.5
Sewer Septic tank
Others
Ownership Freehold






