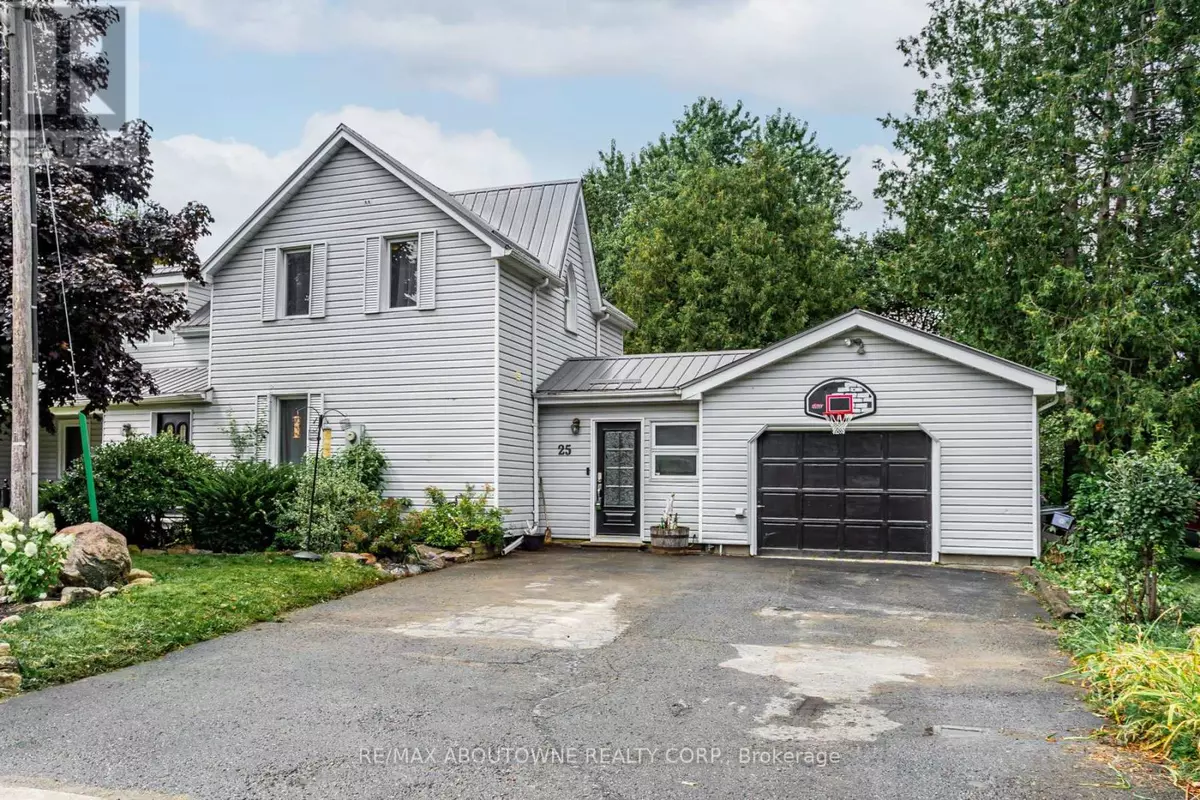4 Beds
2 Baths
1,999 SqFt
4 Beds
2 Baths
1,999 SqFt
Key Details
Property Type Single Family Home
Sub Type Freehold
Listing Status Active
Purchase Type For Sale
Square Footage 1,999 sqft
Price per Sqft $389
Subdivision Erin
MLS® Listing ID X9263163
Bedrooms 4
Originating Board Toronto Regional Real Estate Board
Property Description
Location
Province ON
Rooms
Extra Room 1 Main level 10.9 m X 13.3 m Kitchen
Extra Room 2 Main level 8.5 m X 10.6 m Dining room
Extra Room 3 Main level 15.5 m X 14.9 m Family room
Extra Room 4 Main level 10.9 m X 12 m Bedroom 4
Extra Room 5 Main level Measurements not available Mud room
Extra Room 6 Upper Level 8.2 m X 9.3 m Bedroom
Interior
Heating Forced air
Cooling Central air conditioning
Exterior
Parking Features No
Fence Fenced yard
View Y/N No
Total Parking Spaces 4
Private Pool No
Building
Story 2
Sewer Septic System
Others
Ownership Freehold






