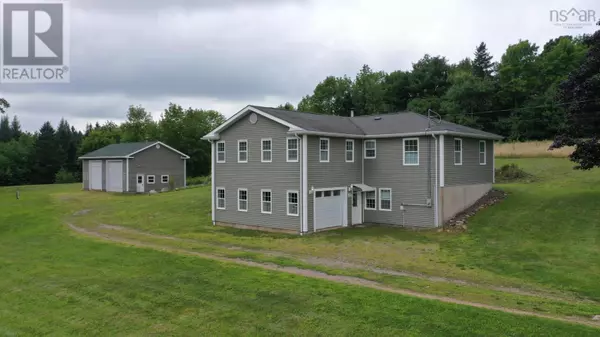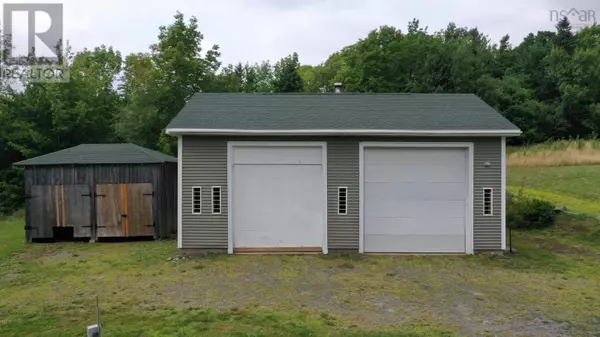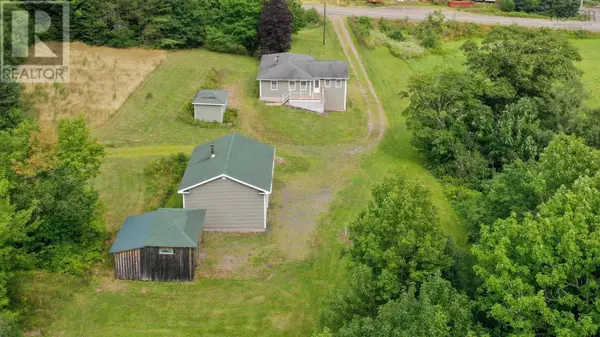2 Beds
2 Baths
1,464 SqFt
2 Beds
2 Baths
1,464 SqFt
Key Details
Property Type Single Family Home
Sub Type Freehold
Listing Status Active
Purchase Type For Sale
Square Footage 1,464 sqft
Price per Sqft $436
Subdivision South Alton
MLS® Listing ID 202420194
Bedrooms 2
Half Baths 1
Originating Board Nova Scotia Association of REALTORS®
Year Built 2008
Lot Size 66.000 Acres
Acres 2874960.0
Property Description
Location
Province NS
Rooms
Extra Room 1 Second level 14.11 x 11.4 Kitchen
Extra Room 2 Second level 10.3 x 11.4 Dining room
Extra Room 3 Second level 17.1 x 11.4 Family room
Extra Room 4 Second level 22.10 x 16.3 Living room
Extra Room 5 Second level 14.0 x 11.3 Bedroom
Extra Room 6 Second level 12.1 x 11.3 Bedroom
Interior
Flooring Ceramic Tile, Laminate, Vinyl
Exterior
Parking Features Yes
View Y/N No
Private Pool No
Building
Lot Description Landscaped
Story 2
Sewer Septic System
Others
Ownership Freehold






