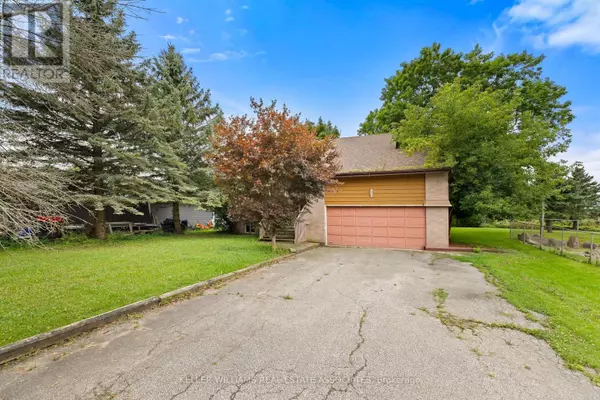3 Beds
3 Baths
1,099 SqFt
3 Beds
3 Baths
1,099 SqFt
Key Details
Property Type Single Family Home
Sub Type Freehold
Listing Status Active
Purchase Type For Sale
Square Footage 1,099 sqft
Price per Sqft $727
Subdivision Lefroy
MLS® Listing ID N9263873
Bedrooms 3
Originating Board Toronto Regional Real Estate Board
Property Description
Location
Province ON
Rooms
Extra Room 1 Second level 3.66 m X 4.57 m Bedroom 2
Extra Room 2 Second level 3.66 m X 4 m Bedroom 3
Extra Room 3 Basement 6.1 m X 10.06 m Recreational, Games room
Extra Room 4 Main level 4.87 m X 6.01 m Living room
Extra Room 5 Main level 2.43 m X 4.87 m Kitchen
Extra Room 6 Main level 2.43 m X 4.87 m Dining room
Interior
Heating Forced air
Cooling Central air conditioning
Exterior
Parking Features Yes
Community Features School Bus
View Y/N No
Total Parking Spaces 8
Private Pool No
Building
Story 2
Sewer Sanitary sewer
Others
Ownership Freehold






