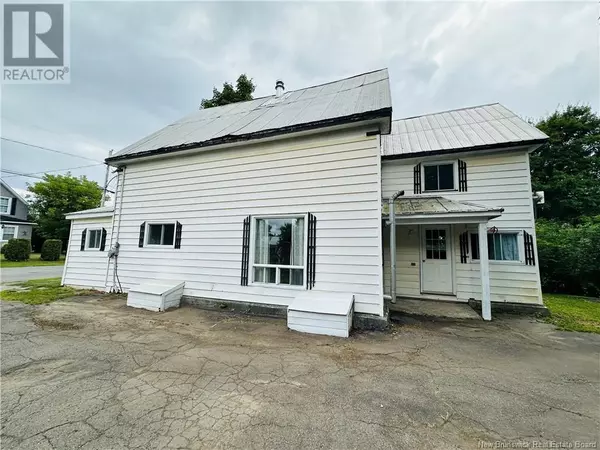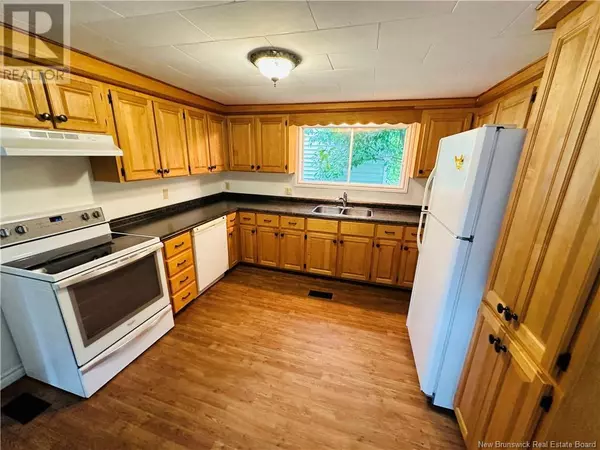
2 Beds
2 Baths
1,720 SqFt
2 Beds
2 Baths
1,720 SqFt
Key Details
Property Type Single Family Home
Listing Status Active
Purchase Type For Sale
Square Footage 1,720 sqft
Price per Sqft $95
MLS® Listing ID NB104609
Style 2 Level
Bedrooms 2
Originating Board New Brunswick Real Estate Board
Lot Size 6,006 Sqft
Acres 6006.262
Property Description
Location
Province NB
Rooms
Extra Room 1 Second level 12'11'' x 19'8'' Bedroom
Extra Room 2 Second level 12'3'' x 14'6'' Bedroom
Extra Room 3 Second level 13'11'' x 11'0'' Family room
Extra Room 4 Second level 6'7'' x 9'6'' Bath (# pieces 1-6)
Extra Room 5 Main level 6'8'' x 4'11'' Laundry room
Extra Room 6 Main level 8'5'' x 8'6'' Bath (# pieces 1-6)
Interior
Heating Baseboard heaters,
Exterior
Parking Features No
View Y/N No
Private Pool No
Building
Sewer Municipal sewage system
Architectural Style 2 Level






