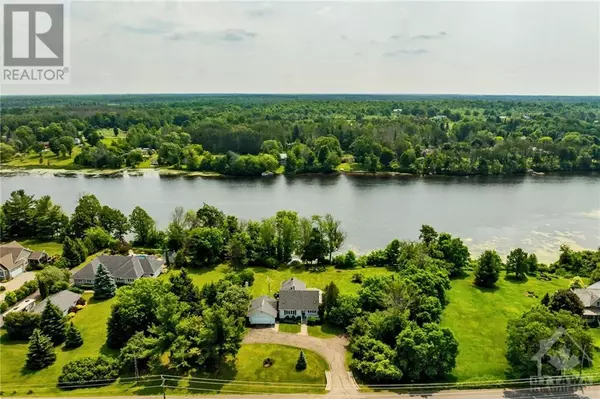
3 Beds
2 Baths
0.95 Acres Lot
3 Beds
2 Baths
0.95 Acres Lot
Key Details
Property Type Single Family Home
Sub Type Freehold
Listing Status Active
Purchase Type For Sale
Subdivision Merrickville
MLS® Listing ID 1408311
Bedrooms 3
Half Baths 1
Originating Board Ottawa Real Estate Board
Year Built 1959
Lot Size 0.950 Acres
Acres 41382.0
Property Description
Location
Province ON
Rooms
Extra Room 1 Second level 3'4\" x 5'1\" 2pc Ensuite bath
Extra Room 2 Second level 29'2\" x 11'0\" Bedroom
Extra Room 3 Main level 7'3\" x 8'4\" 4pc Bathroom
Extra Room 4 Main level 11'0\" x 11'0\" Dining room
Extra Room 5 Main level 19'0\" x 15'5\" Living room/Fireplace
Extra Room 6 Main level 5'6\" x 4'7\" Laundry room
Interior
Heating Heat Pump
Cooling Unknown
Flooring Wall-to-wall carpet, Hardwood, Tile
Fireplaces Number 1
Exterior
Garage Yes
Waterfront Yes
View Y/N Yes
View River view
Total Parking Spaces 8
Private Pool No
Building
Lot Description Landscaped
Sewer Septic System
Others
Ownership Freehold






