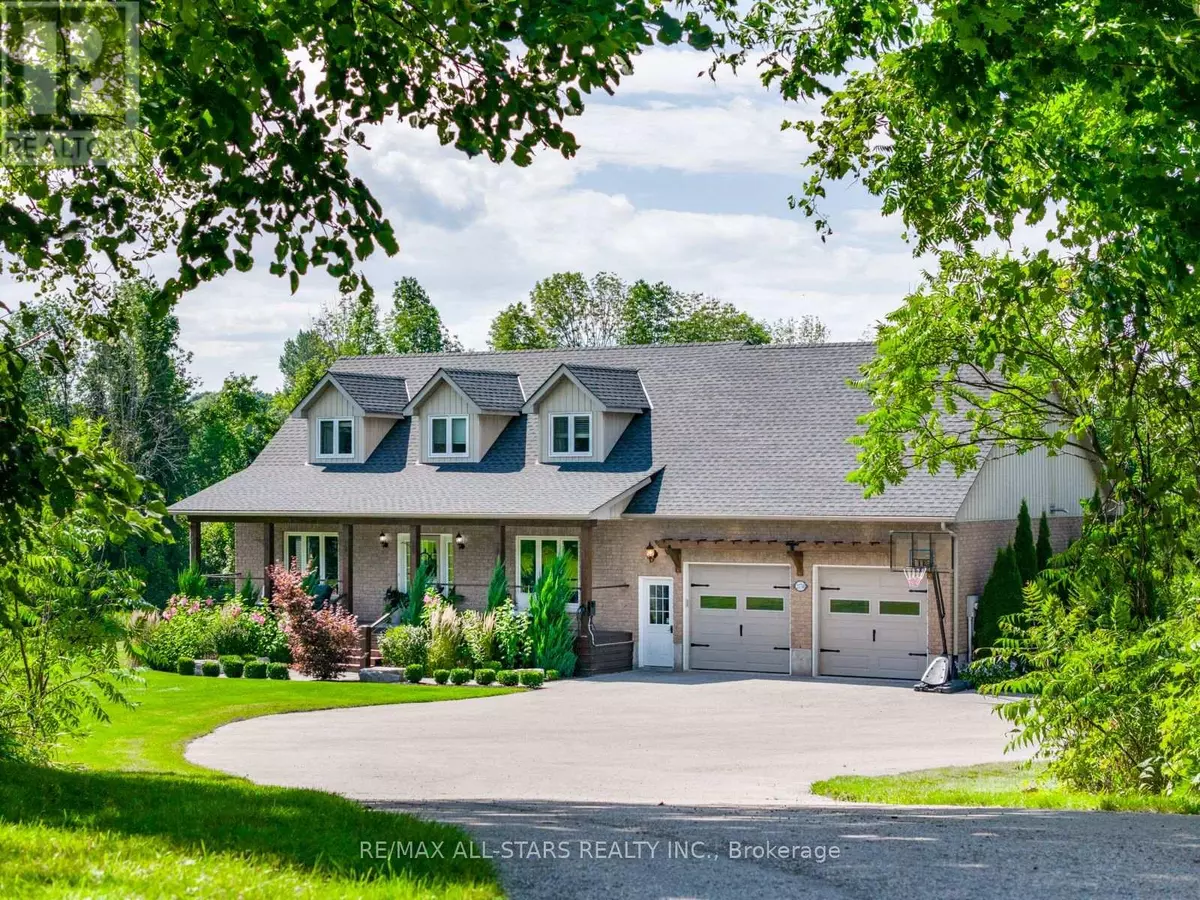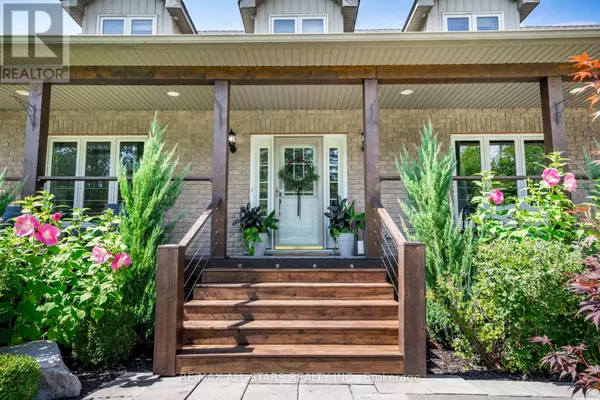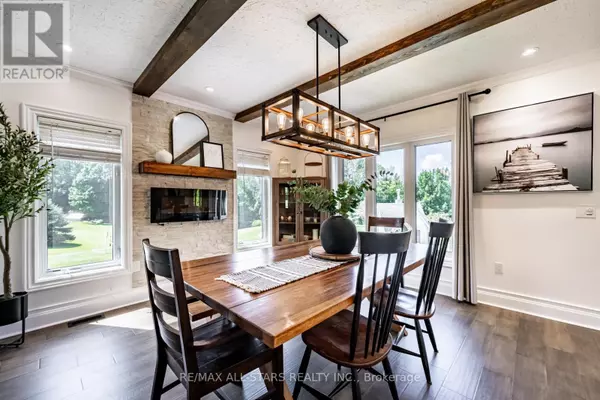
5 Beds
4 Baths
1,999 SqFt
5 Beds
4 Baths
1,999 SqFt
Key Details
Property Type Single Family Home
Sub Type Freehold
Listing Status Active
Purchase Type For Sale
Square Footage 1,999 sqft
Price per Sqft $920
Subdivision Port Perry
MLS® Listing ID E9269834
Bedrooms 5
Half Baths 1
Originating Board Central Lakes Association of REALTORS®
Property Description
Location
Province ON
Rooms
Extra Room 1 Second level 4.08 m X 3.96 m Primary Bedroom
Extra Room 2 Second level 4.08 m X 3.02 m Bedroom 2
Extra Room 3 Second level 4.75 m X 3.41 m Bedroom 3
Extra Room 4 Lower level 4.57 m X 4.14 m Kitchen
Extra Room 5 Lower level 7.1 m X 4.57 m Living room
Extra Room 6 Lower level 3.35 m X 1.22 m Other
Interior
Heating Forced air
Cooling Central air conditioning
Flooring Hardwood
Exterior
Garage Yes
Waterfront No
View Y/N Yes
View View
Total Parking Spaces 22
Private Pool Yes
Building
Lot Description Landscaped
Story 2
Sewer Septic System
Others
Ownership Freehold






