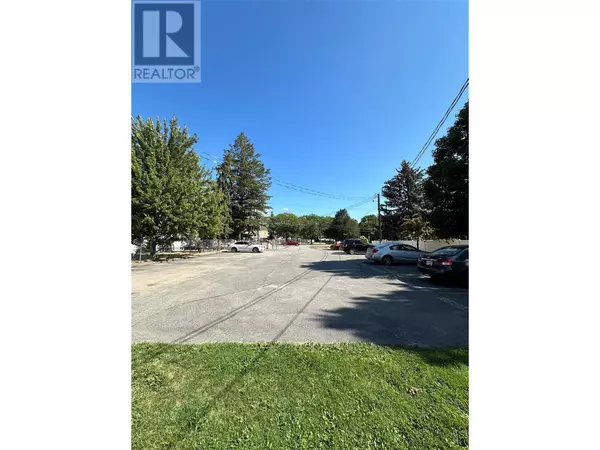
2 Beds
2 Baths
1,126 SqFt
2 Beds
2 Baths
1,126 SqFt
Key Details
Property Type Townhouse
Sub Type Townhouse
Listing Status Active
Purchase Type For Sale
Square Footage 1,126 sqft
Price per Sqft $284
Subdivision Oliver
MLS® Listing ID 10322945
Bedrooms 2
Half Baths 1
Condo Fees $300/mo
Originating Board Association of Interior REALTORS®
Year Built 1986
Property Description
Location
Province BC
Zoning Unknown
Rooms
Extra Room 1 Second level 6'4'' x 5'10'' Full bathroom
Extra Room 2 Second level 16'6'' x 11'9'' Bedroom
Extra Room 3 Second level 11'6'' x 15'2'' Primary Bedroom
Extra Room 4 Main level Measurements not available Partial bathroom
Extra Room 5 Main level 5'0'' x 5'0'' Foyer
Extra Room 6 Main level 10'0'' x 11'0'' Dining room
Interior
Heating Baseboard heaters,
Cooling Wall unit
Flooring Carpeted, Laminate
Exterior
Parking Features No
Community Features Family Oriented, Pets Allowed With Restrictions
View Y/N No
Roof Type Unknown
Total Parking Spaces 1
Private Pool No
Building
Lot Description Landscaped
Story 2
Sewer Municipal sewage system
Others
Ownership Strata






