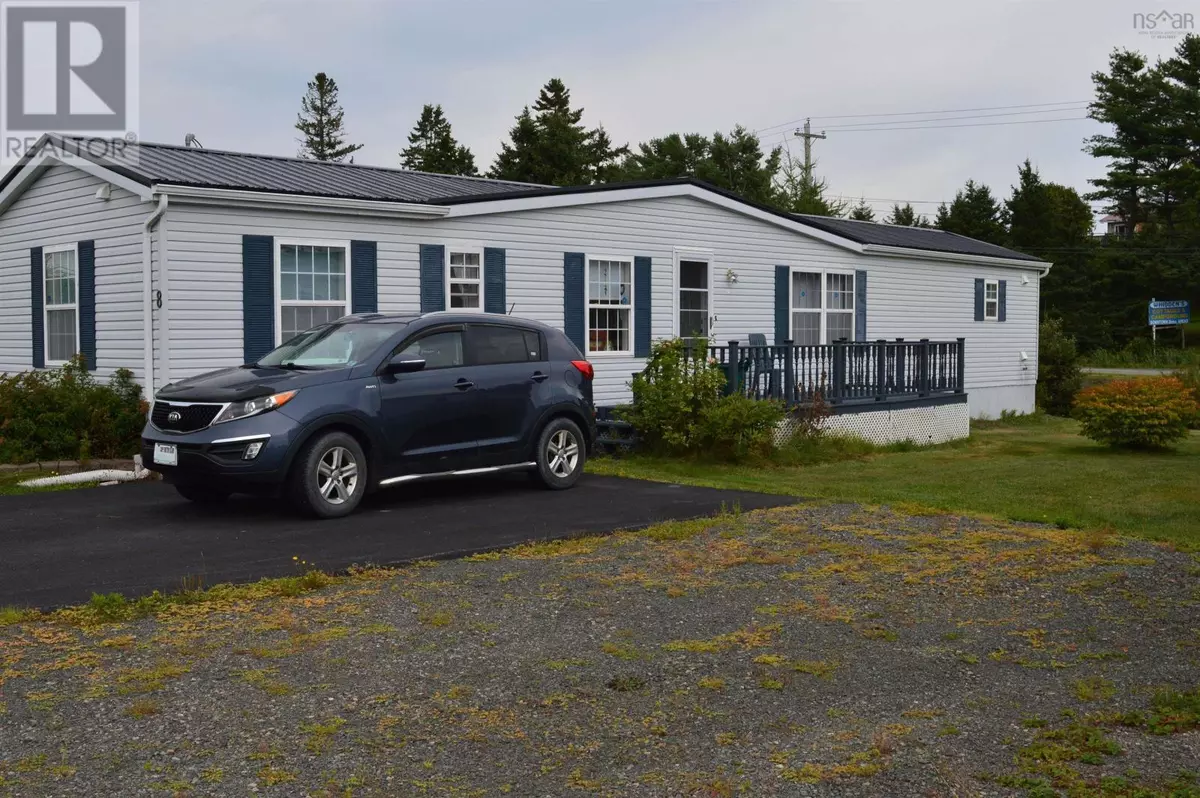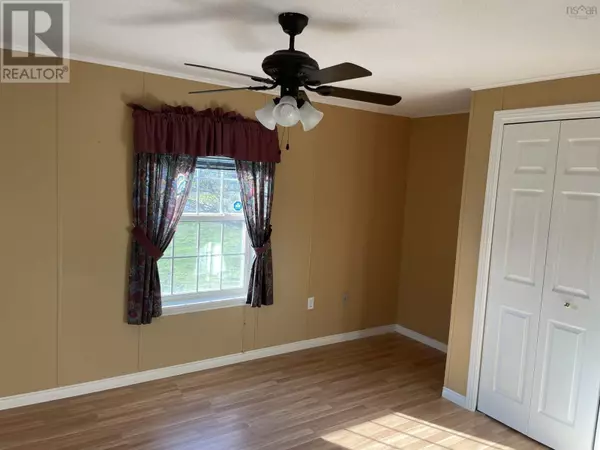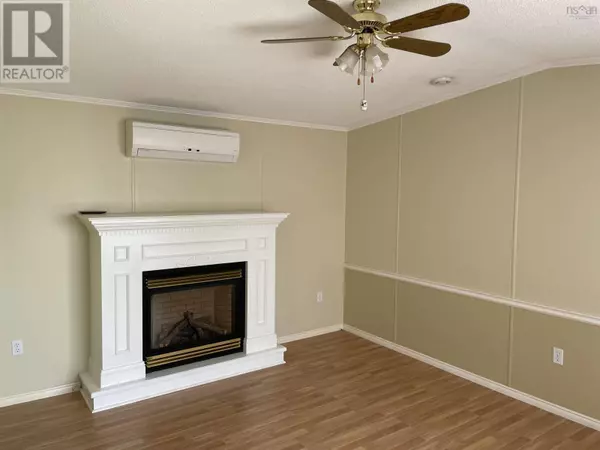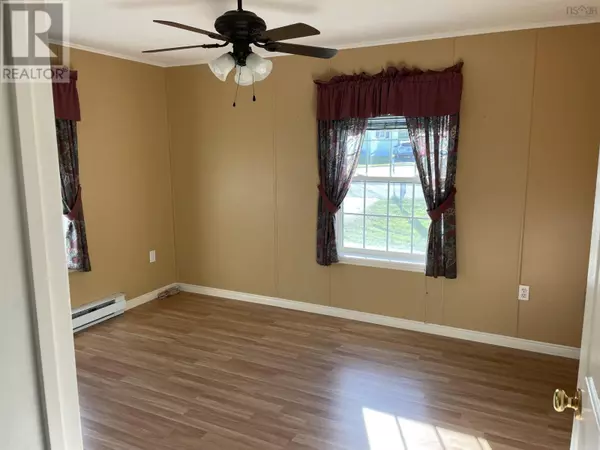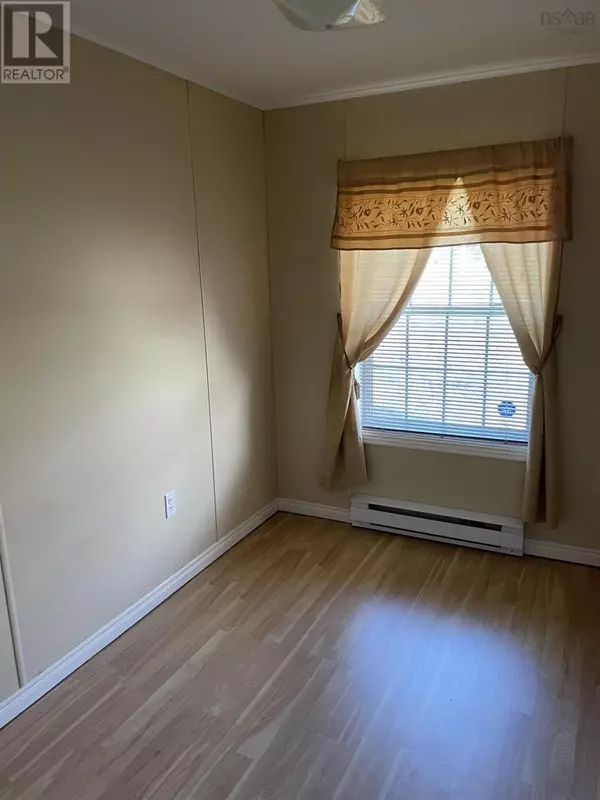3 Beds
2 Baths
1,072 SqFt
3 Beds
2 Baths
1,072 SqFt
Key Details
Property Type Single Family Home
Sub Type Leasehold
Listing Status Active
Purchase Type For Sale
Square Footage 1,072 sqft
Price per Sqft $167
Subdivision Antigonish
MLS® Listing ID 202420911
Style Mini
Bedrooms 3
Originating Board Nova Scotia Association of REALTORS®
Year Built 1991
Property Description
Location
Province NS
Rooms
Extra Room 1 Main level 14.8 x 14.4 Eat in kitchen
Extra Room 2 Main level 12.5 x 14.7(fireplace) Living room
Extra Room 3 Main level 10.6 x 14.3 Primary Bedroom
Extra Room 4 Main level 8 x 4.11 Ensuite (# pieces 2-6)
Extra Room 5 Main level 5 x 5.7(hallway) Laundry room
Extra Room 6 Main level 8.8 x 8.4 Bedroom
Interior
Cooling Heat Pump
Flooring Laminate, Linoleum
Exterior
Parking Features No
Community Features Recreational Facilities, School Bus
View Y/N No
Private Pool No
Building
Lot Description Landscaped
Story 1
Sewer Municipal sewage system
Architectural Style Mini
Others
Ownership Leasehold
