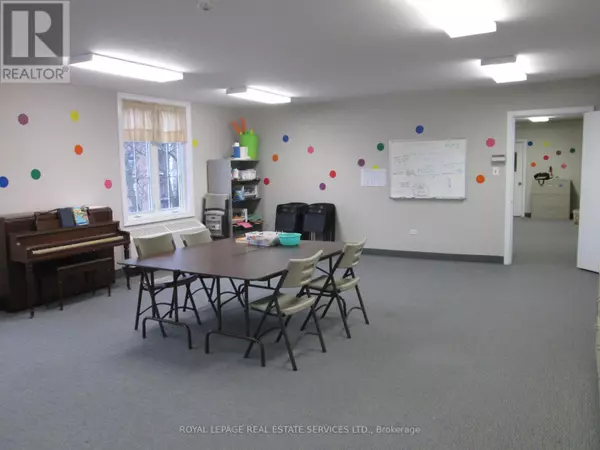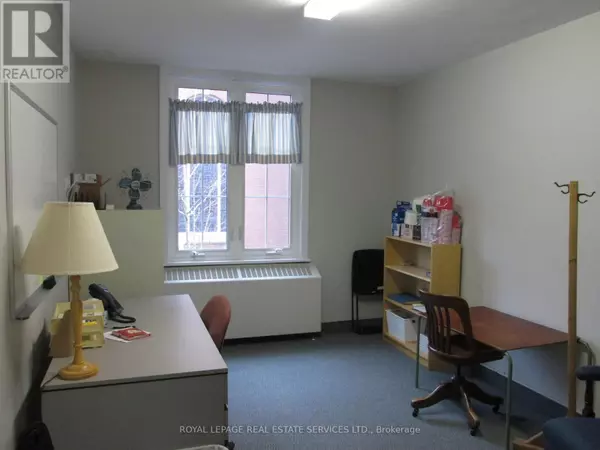REQUEST A TOUR If you would like to see this home without being there in person, select the "Virtual Tour" option and your agent will contact you to discuss available opportunities.
In-PersonVirtual Tour
$ 22
2,502 SqFt
$ 22
2,502 SqFt
Key Details
Property Type Commercial
Listing Status Active
Purchase Type For Rent
Square Footage 2,502 sqft
Subdivision Durand
MLS® Listing ID X9284426
Originating Board Toronto Regional Real Estate Board
Property Description
Exclusive use of the Second Floor within Central Presbyterian Church has Potential for Playschool / Daycare / Children's Programs, etc. Space includes 4 offices and 2 Sunday School Rooms, Storage Area, and Washrooms. The total space is approx 2,502 +/- SF. Additional space which is considered shared areas within the Main Floor include access to a Kitchen, Auditorium with Stage, Board Room and Office. The Lower-Level Hub Space also shared can be leased in conjuntion with the Second Floor, consisits of large open area, kitchenette, and small classrooms. The Church is Located within close proximity to many retail amenities and surrounded by Residential Neighbourhoods. Landlord can allocate 2 parking spaces to the Tenant, additional parking available on-street. (id:24570)
Location
Province ON
Interior
Heating Other
Exterior
Parking Features No
View Y/N No
Total Parking Spaces 2
Private Pool No
Others
Acceptable Financing Monthly
Listing Terms Monthly






