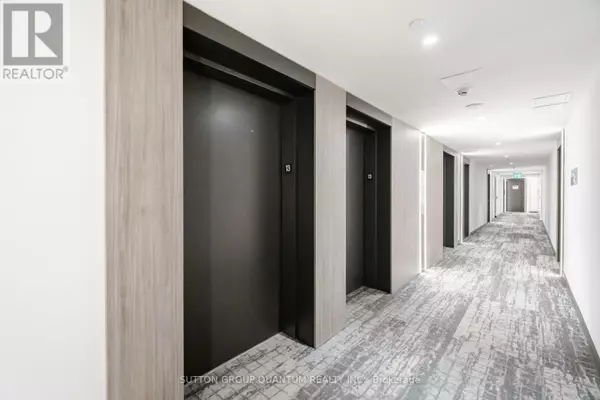3 Beds
2 Baths
899 SqFt
3 Beds
2 Baths
899 SqFt
Key Details
Property Type Condo
Sub Type Condominium/Strata
Listing Status Active
Purchase Type For Rent
Square Footage 899 sqft
Subdivision Port Credit
MLS® Listing ID W9284534
Bedrooms 3
Originating Board Toronto Regional Real Estate Board
Property Description
Location
Province ON
Lake Name Lake Ontario
Rooms
Extra Room 1 Main level 3.54 m X 2.87 m Bedroom
Extra Room 2 Main level 2.65 m X 2.72 m Bedroom 2
Extra Room 3 Main level 6.04 m X 3.98 m Kitchen
Extra Room 4 Main level 6.04 m X 3.98 m Living room
Extra Room 5 Main level 1.52 m X 2.39 m Bathroom
Extra Room 6 Main level 3.16 m X 4.26 m Den
Interior
Heating Forced air
Cooling Central air conditioning
Exterior
Parking Features Yes
Community Features Pet Restrictions
View Y/N Yes
View View, Lake view, Direct Water View
Total Parking Spaces 1
Private Pool No
Building
Water Lake Ontario
Others
Ownership Condominium/Strata
Acceptable Financing Monthly
Listing Terms Monthly






