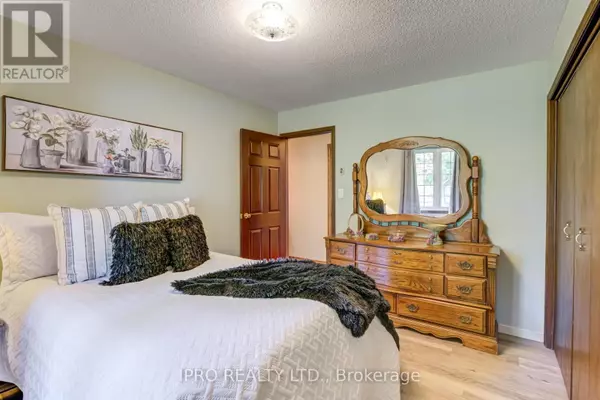4 Beds
3 Baths
2,999 SqFt
4 Beds
3 Baths
2,999 SqFt
Key Details
Property Type Single Family Home
Listing Status Active
Purchase Type For Sale
Square Footage 2,999 sqft
Price per Sqft $383
Subdivision Rural West Grey
MLS® Listing ID X9293321
Style Bungalow
Bedrooms 4
Half Baths 1
Originating Board Toronto Regional Real Estate Board
Property Description
Location
Province ON
Rooms
Extra Room 1 Basement 2.9 m X 2 m Bathroom
Extra Room 2 Basement 8.37 m X 4.06 m Utility room
Extra Room 3 Basement 15.13 m X 4.06 m Recreational, Games room
Extra Room 4 Basement 4.41 m X 4.06 m Bedroom 4
Extra Room 5 Main level 5.4 m X 4.58 m Kitchen
Extra Room 6 Main level 4.64 m X 3.36 m Dining room
Interior
Heating Forced air
Cooling Central air conditioning
Flooring Hardwood, Laminate, Carpeted, Ceramic
Exterior
Parking Features Yes
View Y/N No
Total Parking Spaces 21
Private Pool Yes
Building
Lot Description Landscaped
Story 1
Sewer Septic System
Architectural Style Bungalow






