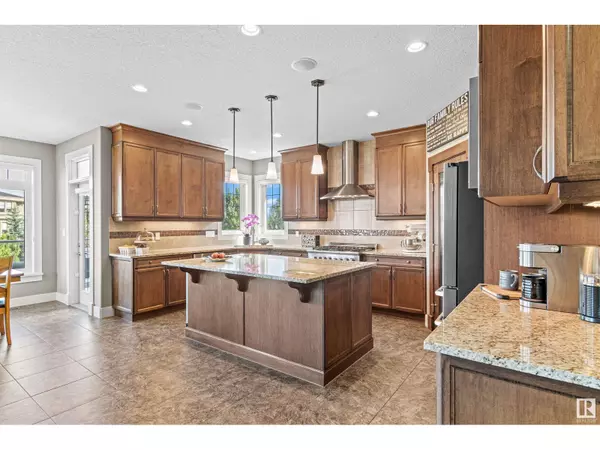4 Beds
5 Baths
2,798 SqFt
4 Beds
5 Baths
2,798 SqFt
Key Details
Property Type Single Family Home
Sub Type Freehold
Listing Status Active
Purchase Type For Sale
Square Footage 2,798 sqft
Price per Sqft $393
Subdivision Windermere
MLS® Listing ID E4404584
Bedrooms 4
Half Baths 1
Originating Board REALTORS® Association of Edmonton
Year Built 2012
Property Description
Location
Province AB
Rooms
Extra Room 1 Lower level Measurements not available Family room
Extra Room 2 Lower level Measurements not available Bedroom 4
Extra Room 3 Main level Measurements not available Living room
Extra Room 4 Main level Measurements not available Dining room
Extra Room 5 Main level Measurements not available Kitchen
Extra Room 6 Main level Measurements not available Den
Interior
Heating Forced air
Cooling Central air conditioning
Fireplaces Type Unknown
Exterior
Parking Features Yes
View Y/N No
Total Parking Spaces 6
Private Pool No
Building
Story 2
Others
Ownership Freehold






