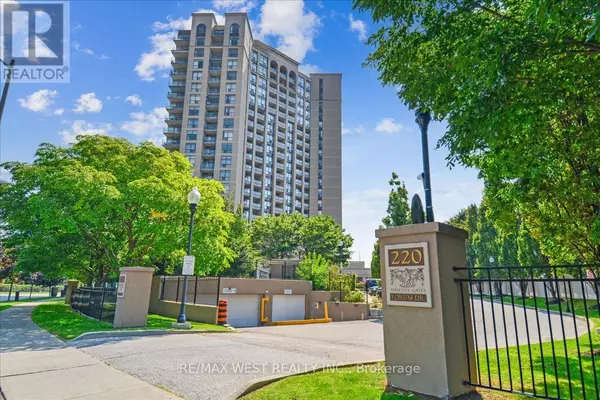3 Beds
3 Baths
1,199 SqFt
3 Beds
3 Baths
1,199 SqFt
Key Details
Property Type Townhouse
Sub Type Townhouse
Listing Status Active
Purchase Type For Sale
Square Footage 1,199 sqft
Price per Sqft $562
Subdivision Hurontario
MLS® Listing ID W9296479
Bedrooms 3
Half Baths 1
Condo Fees $967/mo
Originating Board Toronto Regional Real Estate Board
Property Description
Location
Province ON
Rooms
Extra Room 1 Lower level 3.2 m X 2.9 m Bedroom 2
Extra Room 2 Lower level 3.07 m X 3.02 m Bedroom 3
Extra Room 3 Main level 3.17 m X 3.27 m Kitchen
Extra Room 4 Main level 4.9 m X 3.15 m Living room
Extra Room 5 Main level 3.85 m X 2.83 m Primary Bedroom
Interior
Heating Forced air
Cooling Central air conditioning
Flooring Laminate
Exterior
Parking Features Yes
Community Features Pet Restrictions
View Y/N No
Total Parking Spaces 1
Private Pool No
Building
Story 2
Others
Ownership Condominium/Strata






