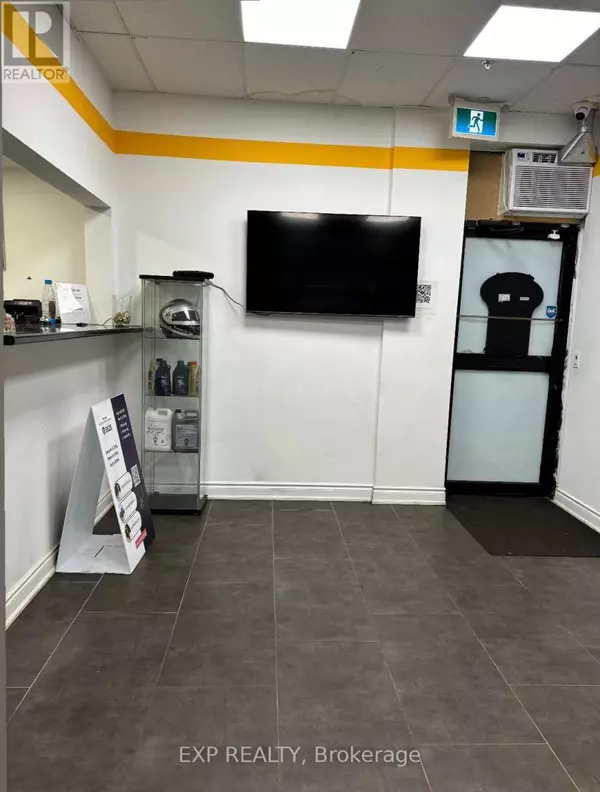REQUEST A TOUR If you would like to see this home without being there in person, select the "Virtual Tour" option and your agent will contact you to discuss available opportunities.
In-PersonVirtual Tour
$ 1,499,000
Est. payment | /mo
3 Baths
1,860 SqFt
$ 1,499,000
Est. payment | /mo
3 Baths
1,860 SqFt
Key Details
Property Type Commercial
Listing Status Active
Purchase Type For Sale
Square Footage 1,860 sqft
Price per Sqft $805
Subdivision Northeast
MLS® Listing ID W9297005
Originating Board Toronto Regional Real Estate Board
Property Description
Prime location just north of hwy 401 with easy access. SALE PRICE INCLUDES BUSINESS + INVENTORY + PROPERTY. E3 zoning permits multiple uses: possibilities are endless including automotive/paintshop/medical/ manufacturing/transportation and much more!! Ground level office can be used as retail space has barrier and handicapped access washroom. Main level has a boardroom + office with attached 3pc washroom. Separate mezzanine with kitchen, 2 rooms and seperate full washroom. Total 3 washrooms. Lots of $$$ spent on upgrades done by the current owner. **** EXTRAS **** Hvac rough-in done for rooftop unit. Dedicated 5 parking spots, 2 in front of unit, 2 at rear and 1 at building front. Warehouse has a hoist with garage door of 18 ft clearing. Maintenance fee includes: water, roof, exterior maintenance (id:24570)
Location
Province ON
Interior
Heating Other
Cooling Fully air conditioned
Exterior
Parking Features No
View Y/N No
Private Pool No






