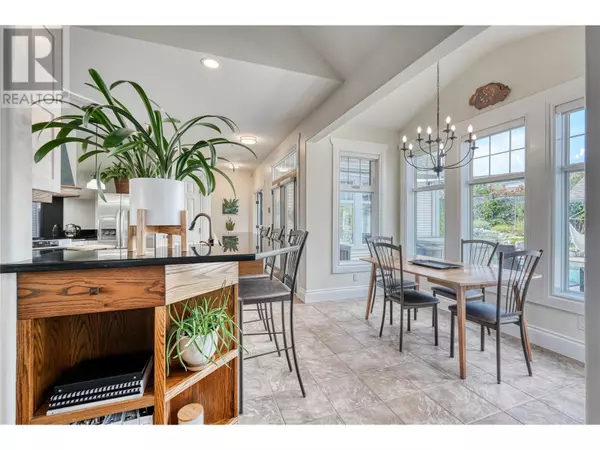
3 Beds
3 Baths
2,954 SqFt
3 Beds
3 Baths
2,954 SqFt
Key Details
Property Type Single Family Home
Sub Type Freehold
Listing Status Active
Purchase Type For Sale
Square Footage 2,954 sqft
Price per Sqft $538
Subdivision Oliver
MLS® Listing ID 10323298
Bedrooms 3
Half Baths 1
Originating Board Association of Interior REALTORS®
Year Built 2001
Lot Size 9,583 Sqft
Acres 9583.2
Property Description
Location
Province BC
Zoning Unknown
Rooms
Extra Room 1 Second level 14'11'' x 31'4'' Other
Extra Room 2 Second level 12'1'' x 15'6'' Bedroom
Extra Room 3 Second level 16'2'' x 12'0'' Bedroom
Extra Room 4 Second level 16'2'' x 7'1'' 5pc Bathroom
Extra Room 5 Basement 6'4'' x 11'1'' Utility room
Extra Room 6 Basement 11'4'' x 7'1'' Den
Interior
Heating Forced air, See remarks
Cooling See Remarks
Flooring Carpeted, Wood, Tile
Exterior
Parking Features Yes
Garage Spaces 8.0
Garage Description 8
View Y/N No
Total Parking Spaces 4
Private Pool Yes
Building
Story 1.5
Sewer Municipal sewage system
Others
Ownership Freehold






