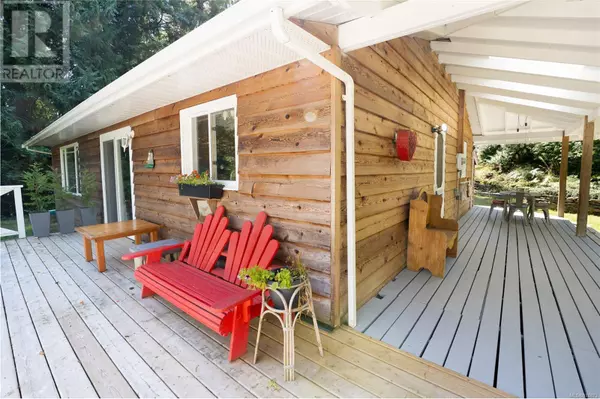
2 Beds
2 Baths
1,800 SqFt
2 Beds
2 Baths
1,800 SqFt
Key Details
Property Type Single Family Home
Sub Type Freehold
Listing Status Active
Purchase Type For Sale
Square Footage 1,800 sqft
Price per Sqft $410
Subdivision Gabriola Island
MLS® Listing ID 974873
Style Westcoast
Bedrooms 2
Originating Board Vancouver Island Real Estate Board
Year Built 1981
Lot Size 0.720 Acres
Acres 31363.2
Property Description
Location
Province BC
Zoning Residential
Rooms
Extra Room 1 Main level 17'7 x 13'6 Living room
Extra Room 2 Main level 7'8 x 4'9 Ensuite
Extra Room 3 Main level 11'8 x 13'8 Primary Bedroom
Extra Room 4 Main level 7'5 x 4'11 Bathroom
Extra Room 5 Main level 9'7 x 10'2 Bedroom
Extra Room 6 Main level 9'4 x 10'2 Laundry room
Interior
Heating Baseboard heaters,
Cooling None
Fireplaces Number 1
Exterior
Parking Features No
View Y/N No
Total Parking Spaces 3
Private Pool No
Building
Architectural Style Westcoast
Others
Ownership Freehold






