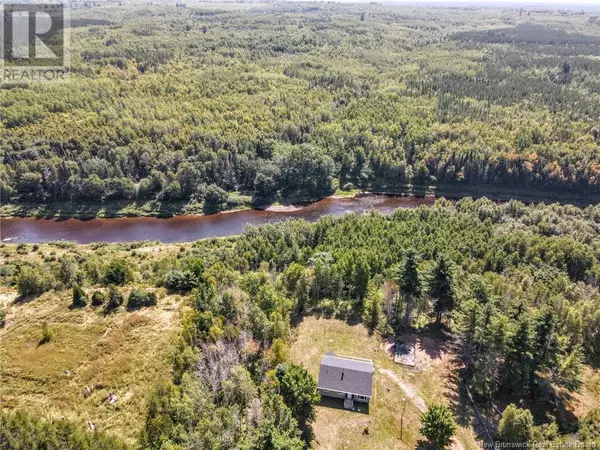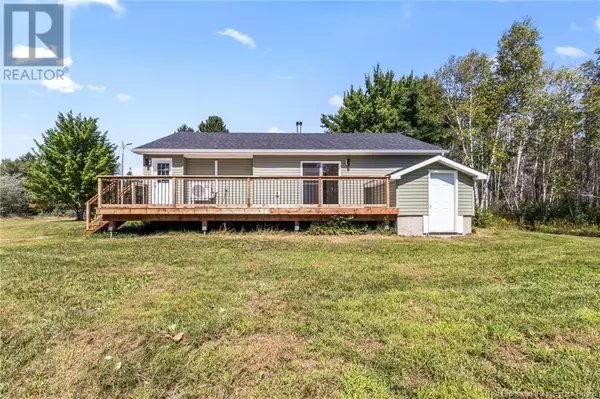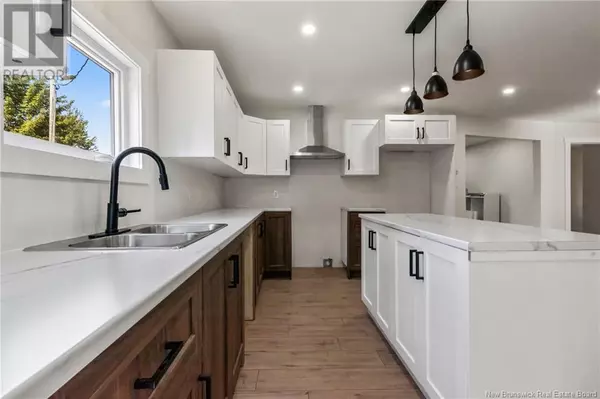3 Beds
2 Baths
1,358 SqFt
3 Beds
2 Baths
1,358 SqFt
Key Details
Property Type Single Family Home
Listing Status Active
Purchase Type For Sale
Square Footage 1,358 sqft
Price per Sqft $235
MLS® Listing ID NB104979
Style Bungalow
Bedrooms 3
Originating Board New Brunswick Real Estate Board
Lot Size 1.950 Acres
Acres 84942.0
Property Description
Location
Province NB
Rooms
Extra Room 1 Main level 11'7'' x 11'1'' Bedroom
Extra Room 2 Main level 11'7'' x 10'9'' Bedroom
Extra Room 3 Main level 14'5'' x 12'0'' Primary Bedroom
Extra Room 4 Main level 9'0'' x 9'3'' Dining room
Extra Room 5 Main level 13'8'' x 10'2'' Kitchen
Extra Room 6 Main level 18'9'' x 13'9'' Living room
Interior
Heating Baseboard heaters, Heat Pump
Cooling Heat Pump
Flooring Ceramic, Laminate
Exterior
Parking Features No
View Y/N No
Private Pool No
Building
Story 1
Sewer Septic System
Architectural Style Bungalow






