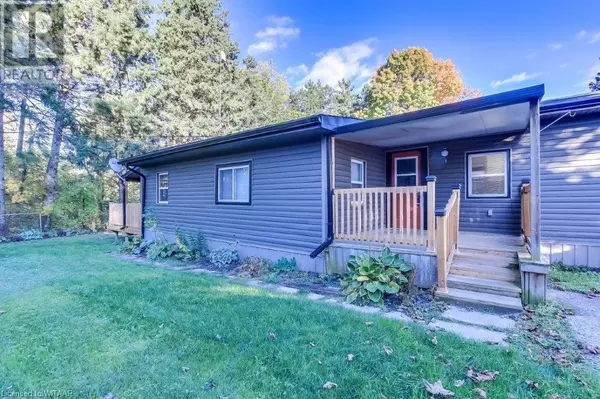3 Beds
1 Bath
902 SqFt
3 Beds
1 Bath
902 SqFt
Key Details
Property Type Single Family Home
Sub Type Leasehold
Listing Status Active
Purchase Type For Sale
Square Footage 902 sqft
Price per Sqft $371
Subdivision Maple Lake
MLS® Listing ID 40641616
Style Bungalow
Bedrooms 3
Originating Board Woodstock Ingersoll Tillsonburg and Area Association of REALTORS® (WITAAR)
Property Description
Location
Province ON
Rooms
Extra Room 1 Main level 10'2'' x 9'9'' Bedroom
Extra Room 2 Main level 13'8'' x 9'8'' Bedroom
Extra Room 3 Main level 13'3'' x 11'3'' Primary Bedroom
Extra Room 4 Main level 9'8'' x 8'5'' 4pc Bathroom
Extra Room 5 Main level 15'7'' x 11'2'' Living room
Extra Room 6 Main level 16'9'' x 11'2'' Eat in kitchen
Interior
Heating Forced air,
Cooling Central air conditioning
Exterior
Parking Features No
View Y/N No
Total Parking Spaces 4
Private Pool No
Building
Story 1
Sewer Septic System
Architectural Style Bungalow
Others
Ownership Leasehold






