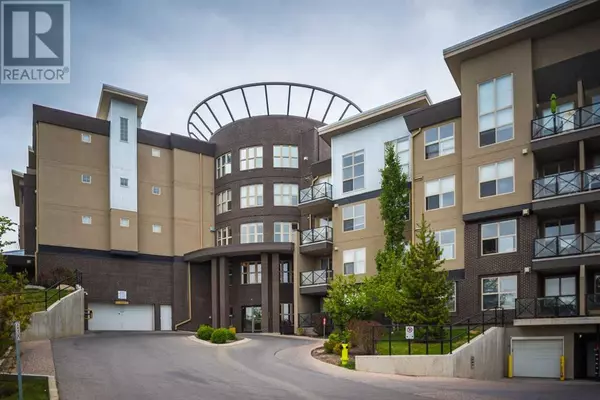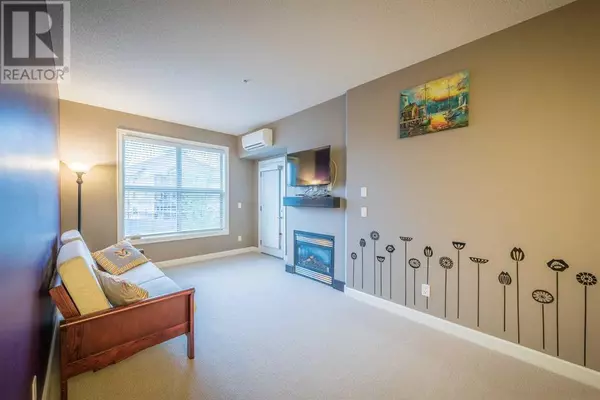2 Beds
2 Baths
953 SqFt
2 Beds
2 Baths
953 SqFt
Key Details
Property Type Condo
Sub Type Condominium/Strata
Listing Status Active
Purchase Type For Sale
Square Footage 953 sqft
Price per Sqft $379
Subdivision Arbour Lake
MLS® Listing ID A2163399
Bedrooms 2
Condo Fees $689/mo
Originating Board Calgary Real Estate Board
Year Built 2008
Property Description
Location
Province AB
Rooms
Extra Room 1 Main level 13.68 Ft x 10.42 Ft Living room
Extra Room 2 Main level 20.33 Ft x 8.50 Ft Kitchen
Extra Room 3 Main level 13.75 Ft x 12.42 Ft Dining room
Extra Room 4 Main level 14.75 Ft x 10.17 Ft Primary Bedroom
Extra Room 5 Main level 13.75 Ft x 7.83 Ft Bedroom
Extra Room 6 Main level 7.83 Ft x 7.50 Ft Den
Interior
Heating In Floor Heating
Cooling Wall unit
Flooring Carpeted, Ceramic Tile
Fireplaces Number 1
Exterior
Parking Features Yes
Community Features Lake Privileges
View Y/N No
Total Parking Spaces 2
Private Pool No
Building
Story 4
Others
Ownership Condominium/Strata






