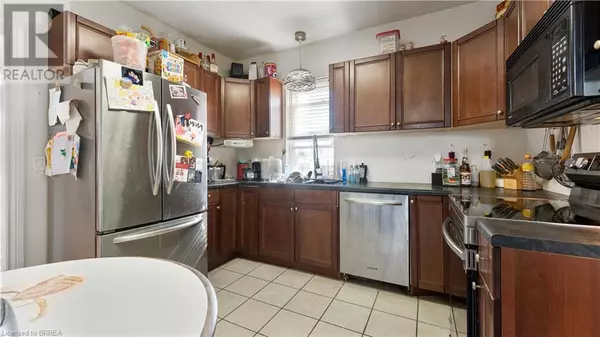
4 Beds
2 Baths
1,536 SqFt
4 Beds
2 Baths
1,536 SqFt
Key Details
Property Type Single Family Home
Sub Type Freehold
Listing Status Active
Purchase Type For Sale
Square Footage 1,536 sqft
Price per Sqft $322
Subdivision 2044 - Victoria/Arthur
MLS® Listing ID 40642165
Style 2 Level
Bedrooms 4
Originating Board Brantford Regional Real Estate Assn Inc
Property Description
Location
Province ON
Rooms
Extra Room 1 Second level Measurements not available 4pc Bathroom
Extra Room 2 Second level 10'2'' x 9'2'' Bedroom
Extra Room 3 Second level 11'3'' x 11'0'' Bedroom
Extra Room 4 Second level 18'3'' x 11'0'' Bedroom
Extra Room 5 Basement Measurements not available 3pc Bathroom
Extra Room 6 Basement 11'9'' x 8'0'' Laundry room
Interior
Heating Radiant heat,
Cooling Window air conditioner
Exterior
Garage No
Waterfront No
View Y/N No
Total Parking Spaces 2
Private Pool No
Building
Story 2
Sewer Municipal sewage system
Architectural Style 2 Level
Others
Ownership Freehold






