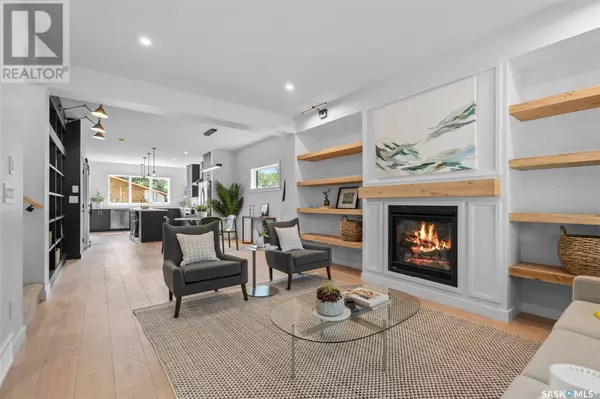3 Beds
3 Baths
1,752 SqFt
3 Beds
3 Baths
1,752 SqFt
Key Details
Property Type Single Family Home
Sub Type Freehold
Listing Status Active
Purchase Type For Sale
Square Footage 1,752 sqft
Price per Sqft $456
Subdivision Varsity View
MLS® Listing ID SK982812
Style 2 Level
Bedrooms 3
Originating Board Saskatchewan REALTORS® Association
Year Built 2024
Lot Size 3,050 Sqft
Acres 3050.0
Property Description
Location
Province SK
Rooms
Extra Room 1 Second level 12'1\" x 9'1\" Bedroom
Extra Room 2 Second level 12'1\" x 9'1\" Bedroom
Extra Room 3 Second level - x - 3pc Bathroom
Extra Room 4 Second level - x - Laundry room
Extra Room 5 Second level 12'6\" x 12'8\" Primary Bedroom
Extra Room 6 Second level - x - 5pc Bathroom
Interior
Heating Forced air,
Cooling Central air conditioning
Fireplaces Type Conventional
Exterior
Parking Features Yes
Fence Partially fenced
View Y/N No
Private Pool No
Building
Lot Description Lawn
Story 2
Architectural Style 2 Level
Others
Ownership Freehold






