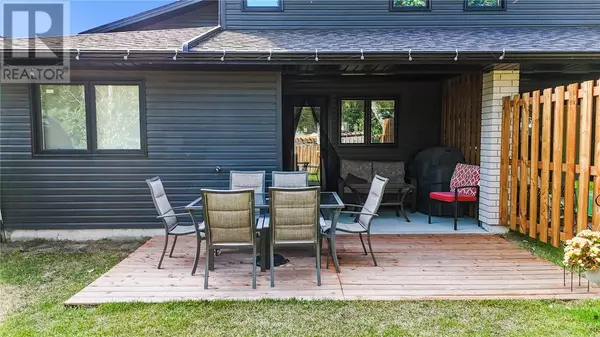
3 Beds
2 Baths
3 Beds
2 Baths
Key Details
Property Type Single Family Home
Sub Type Freehold
Listing Status Active
Purchase Type For Sale
MLS® Listing ID 2118942
Style 2 Level
Bedrooms 3
Originating Board Sudbury Real Estate Board
Property Description
Location
Province ON
Rooms
Extra Room 1 Second level 6'8 x 4'11 Bathroom
Extra Room 2 Second level 9'4 x 5'6 Laundry room
Extra Room 3 Second level 10 x 10'7 Den
Extra Room 4 Second level 11'2 x 12'11 Bedroom
Extra Room 5 Main level 11'10 x 4'11 Ensuite
Extra Room 6 Main level 11'7 x 13'8 Primary Bedroom
Interior
Heating In Floor Heating, Baseboard heaters
Flooring Laminate, Tile
Fireplaces Number 1
Fireplaces Type Decorative
Exterior
Garage Yes
Waterfront No
View Y/N No
Roof Type Unknown
Private Pool No
Building
Sewer Municipal sewage system
Architectural Style 2 Level
Others
Ownership Freehold






