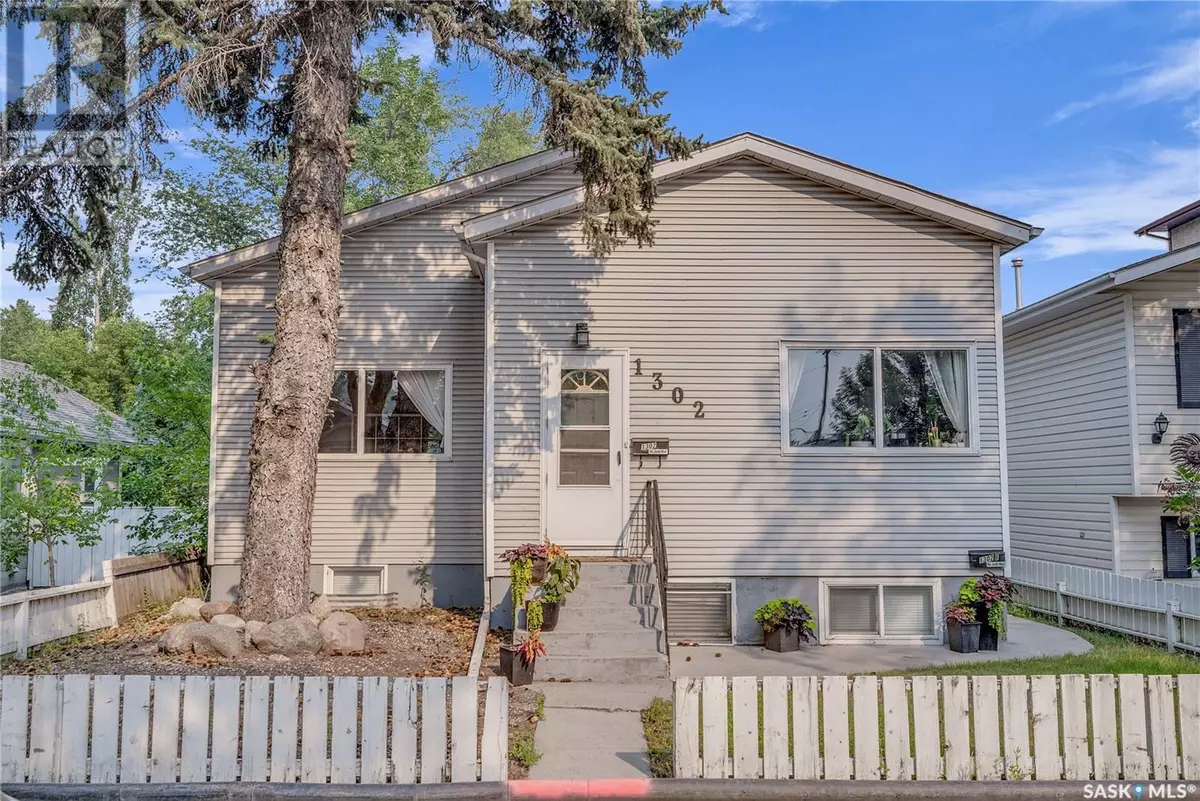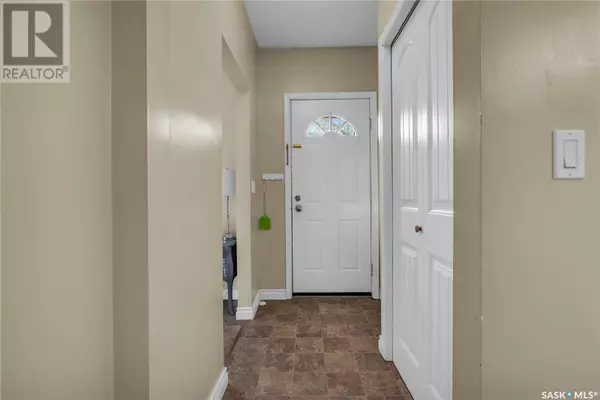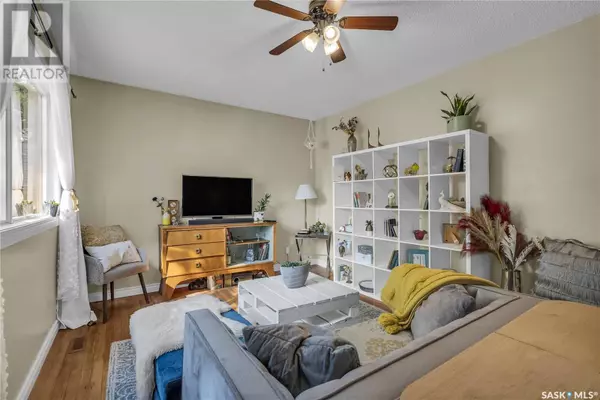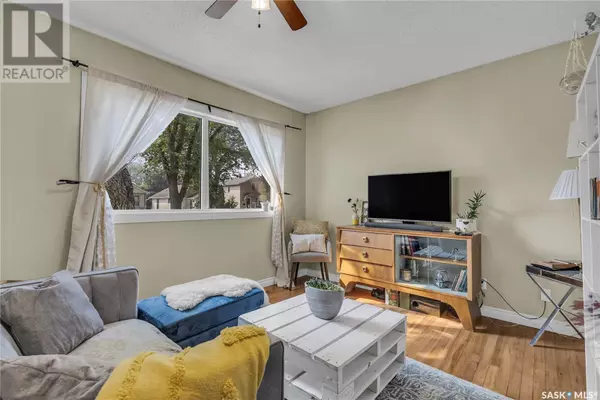4 Beds
2 Baths
880 SqFt
4 Beds
2 Baths
880 SqFt
Key Details
Property Type Single Family Home
Sub Type Freehold
Listing Status Active
Purchase Type For Sale
Square Footage 880 sqft
Price per Sqft $443
Subdivision North Park
MLS® Listing ID SK982890
Style Raised bungalow
Bedrooms 4
Originating Board Saskatchewan REALTORS® Association
Year Built 1981
Lot Size 6,381 Sqft
Acres 6381.0
Property Description
Location
Province SK
Rooms
Extra Room 1 Basement 10 ft , 6 in X 12 ft , 6 in Living room
Extra Room 2 Basement 10 ft X 11 ft , 6 in Kitchen
Extra Room 3 Basement 8 ft X 10 ft Bedroom
Extra Room 4 Basement 8 ft X 10 ft Bedroom
Extra Room 5 Basement Measurements not available 3pc Bathroom
Extra Room 6 Basement Measurements not available Utility room
Interior
Heating Forced air,
Exterior
Parking Features No
Fence Fence
View Y/N No
Private Pool No
Building
Lot Description Lawn, Garden Area
Story 1
Architectural Style Raised bungalow
Others
Ownership Freehold






