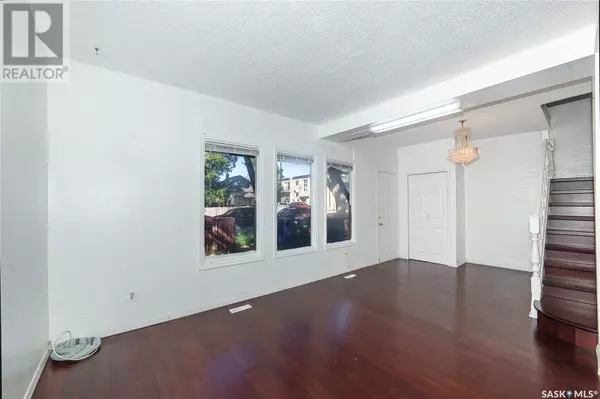3 Beds
2 Baths
1,070 SqFt
3 Beds
2 Baths
1,070 SqFt
Key Details
Property Type Single Family Home
Sub Type Freehold
Listing Status Active
Purchase Type For Sale
Square Footage 1,070 sqft
Price per Sqft $195
Subdivision Pleasant Hill
MLS® Listing ID SK982706
Bedrooms 3
Originating Board Saskatchewan REALTORS® Association
Year Built 1915
Lot Size 6,997 Sqft
Acres 6997.0
Property Description
Location
Province SK
Rooms
Extra Room 1 Second level 11 ft , 5 in X 11 ft Bedroom
Extra Room 2 Second level 11 ft X 7 ft , 6 in Bedroom
Extra Room 3 Second level 11 ft , 4 in X 11 ft Bedroom
Extra Room 4 Second level Measurements not available 4pc Bathroom
Extra Room 5 Basement 18 ft X 6 ft , 8 in Family room
Extra Room 6 Basement 7 ft , 5 in X 7 ft Storage
Interior
Heating Forced air,
Exterior
Parking Features Yes
Fence Fence
View Y/N No
Private Pool No
Building
Lot Description Lawn
Story 1.5
Others
Ownership Freehold






