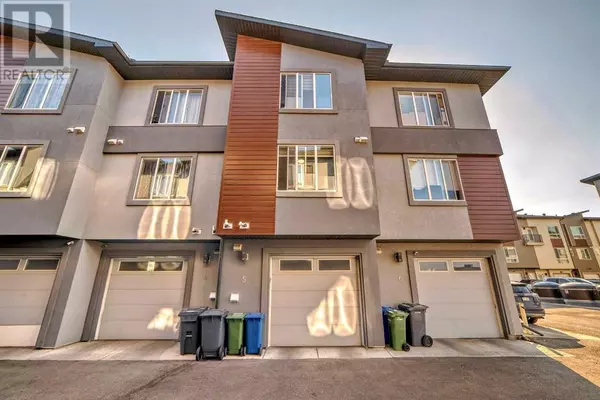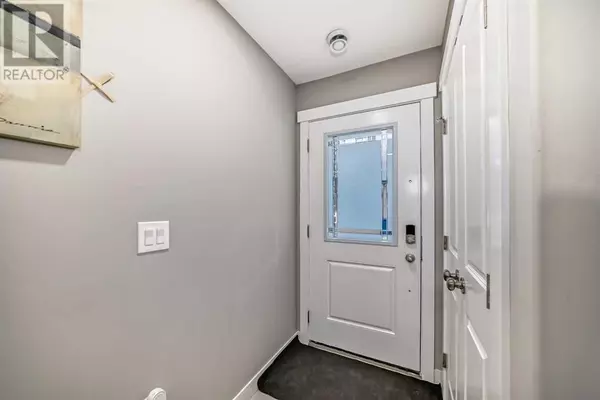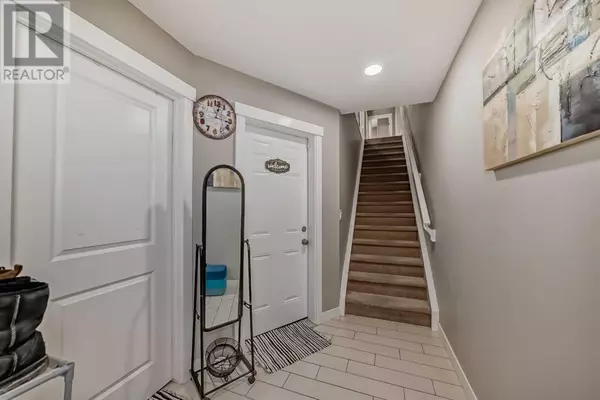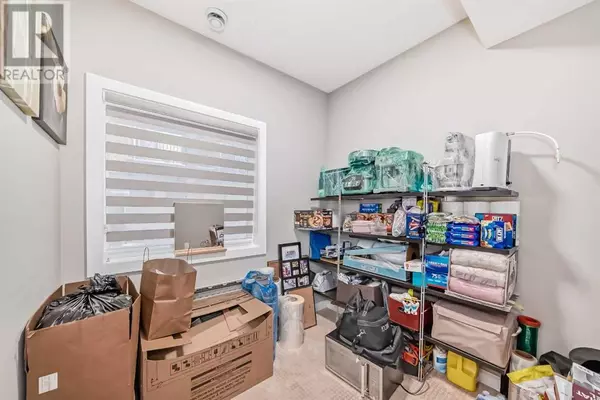3 Beds
3 Baths
1,834 SqFt
3 Beds
3 Baths
1,834 SqFt
Key Details
Property Type Townhouse
Sub Type Townhouse
Listing Status Active
Purchase Type For Sale
Square Footage 1,834 sqft
Price per Sqft $264
Subdivision Skyview Ranch
MLS® Listing ID A2164774
Bedrooms 3
Condo Fees $318/mo
Originating Board Calgary Real Estate Board
Year Built 2018
Property Description
Location
Province AB
Rooms
Extra Room 1 Second level 12.92 Ft x 14.25 Ft Primary Bedroom
Extra Room 2 Second level 4.58 Ft x 5.50 Ft Other
Extra Room 3 Second level 8.92 Ft x 4.92 Ft 4pc Bathroom
Extra Room 4 Second level 10.33 Ft x 11.58 Ft Laundry room
Extra Room 5 Second level 4.92 Ft x 7.58 Ft 4pc Bathroom
Extra Room 6 Second level 10.83 Ft x 11.83 Ft Bedroom
Interior
Heating Forced air
Cooling None
Flooring Carpeted, Linoleum
Exterior
Parking Features Yes
Garage Spaces 2.0
Garage Description 2
Fence Not fenced
Community Features Pets Allowed With Restrictions
View Y/N No
Total Parking Spaces 2
Private Pool No
Building
Story 3
Others
Ownership Condominium/Strata






