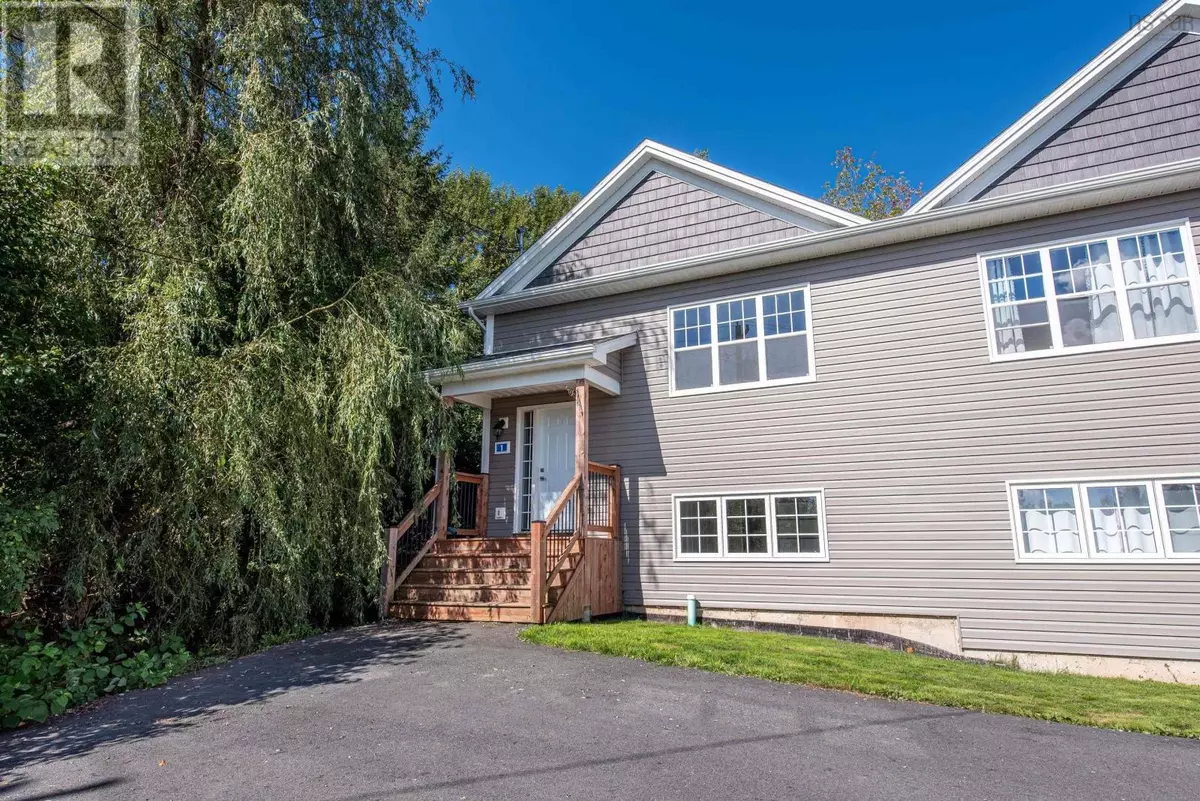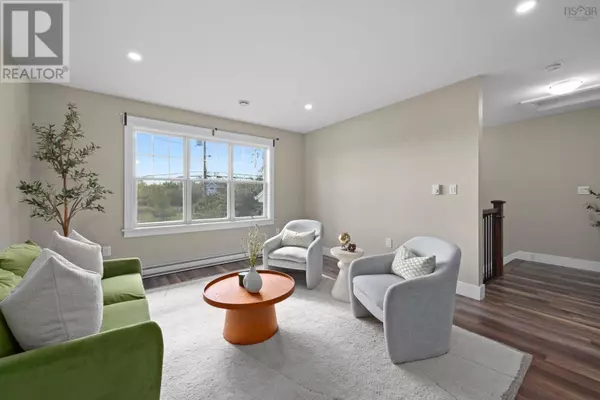3 Beds
2 Baths
1,346 SqFt
3 Beds
2 Baths
1,346 SqFt
Key Details
Property Type Single Family Home
Sub Type Freehold
Listing Status Active
Purchase Type For Sale
Square Footage 1,346 sqft
Price per Sqft $300
Subdivision Lantz
MLS® Listing ID 202422109
Bedrooms 3
Originating Board Nova Scotia Association of REALTORS®
Year Built 2018
Lot Size 6,207 Sqft
Acres 6207.3
Property Description
Location
Province NS
Rooms
Extra Room 1 Lower level 14.6 x 11.2 Primary Bedroom
Extra Room 2 Lower level 9.10 x 6 Bath (# pieces 1-6)
Extra Room 3 Lower level 11.2 x 11.2 Bedroom
Extra Room 4 Lower level 10.10 x 11.2 Bedroom
Extra Room 5 Main level 18.6 x 10 Great room
Extra Room 6 Main level 12.2 x 10 Kitchen
Interior
Cooling Heat Pump
Flooring Ceramic Tile, Laminate
Exterior
Parking Features No
Community Features Recreational Facilities
View Y/N No
Private Pool No
Building
Lot Description Landscaped
Story 2
Sewer Municipal sewage system
Others
Ownership Freehold






