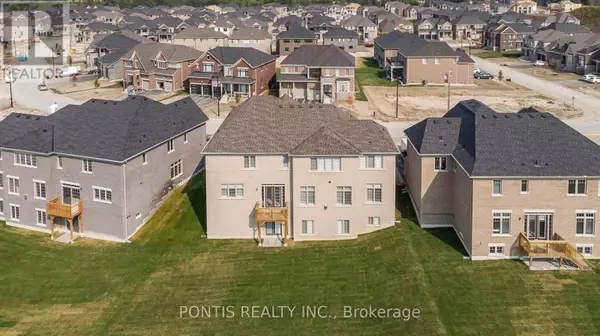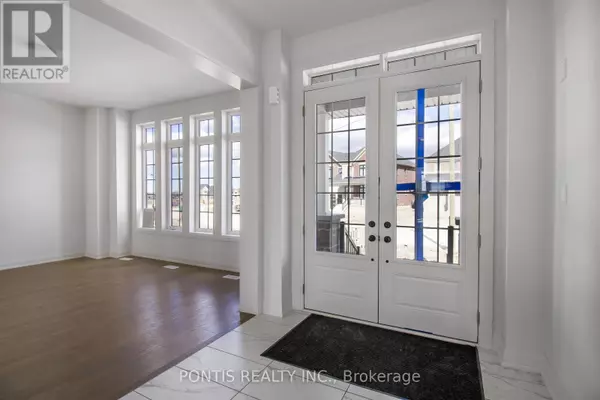
5 Beds
5 Baths
4,999 SqFt
5 Beds
5 Baths
4,999 SqFt
Key Details
Property Type Single Family Home
Sub Type Freehold
Listing Status Active
Purchase Type For Sale
Square Footage 4,999 sqft
Price per Sqft $490
Subdivision Colgan
MLS® Listing ID N9347791
Bedrooms 5
Half Baths 1
Originating Board Toronto Regional Real Estate Board
Property Description
Location
Province ON
Rooms
Extra Room 1 Second level 4.57 m X 4.26 m Bedroom 5
Extra Room 2 Second level 4.26 m X 3.2 m Media
Extra Room 3 Second level 5.18 m X 6.39 m Primary Bedroom
Extra Room 4 Second level 4.26 m X 4.26 m Bedroom 2
Extra Room 5 Second level 4.57 m X 3.96 m Bedroom 3
Extra Room 6 Second level 5.02 m X 3.5 m Bedroom 4
Interior
Heating Forced air
Cooling Central air conditioning
Flooring Hardwood, Ceramic
Exterior
Parking Features Yes
View Y/N No
Total Parking Spaces 7
Private Pool No
Building
Story 2
Sewer Sanitary sewer
Others
Ownership Freehold






