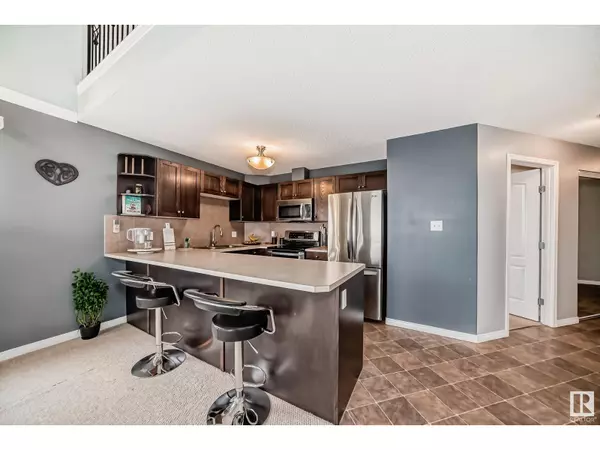REQUEST A TOUR If you would like to see this home without being there in person, select the "Virtual Tour" option and your agent will contact you to discuss available opportunities.
In-PersonVirtual Tour
$ 299,900
Est. payment | /mo
2 Beds
2 Baths
1,438 SqFt
$ 299,900
Est. payment | /mo
2 Beds
2 Baths
1,438 SqFt
Key Details
Property Type Condo
Sub Type Condominium/Strata
Listing Status Active
Purchase Type For Sale
Square Footage 1,438 sqft
Price per Sqft $208
Subdivision The Hamptons
MLS® Listing ID E4406412
Bedrooms 2
Condo Fees $762/mo
Originating Board REALTORS® Association of Edmonton
Year Built 2008
Lot Size 1,222 Sqft
Acres 1222.4573
Property Description
Welcome to this stunning corner unit condo. Featuring 2 spacious bedrooms and 2 full baths, this home is perfect for those who appreciate both style and functionality. Step into an open, airy living space with vaulted ceilings and an abundance of natural light pouring in from large windows. The kitchen is equipped with sleek stainless steel appliances that perfectly complement the contemporary design. Enjoy the versatility of a loft area that can serve as a home office, cozy den, or additional guest space. The generous balcony is perfect for relaxing or entertaining, offering a serene outdoor retreat with plenty of room for dining and lounging. Convenience is key with one underground heated parking space and an additional above-ground parking stall. This condo provides a harmonious blend of comfort, convenience, and style, making it a true gem. Don't miss out on this unique floor plan and amazing location! (id:24570)
Location
Province AB
Rooms
Extra Room 1 Main level 2.89 × 2.76 Kitchen
Extra Room 2 Main level 5.45 × 4.45 Family room
Extra Room 3 Main level 4.58 × 3.51 Primary Bedroom
Extra Room 4 Main level 3.48 × 3.18 Bedroom 2
Interior
Heating In Floor Heating
Cooling Central air conditioning
Exterior
Parking Features Yes
Fence Fence
View Y/N No
Private Pool No
Others
Ownership Condominium/Strata






